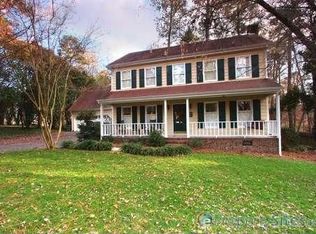Sold for $540,000
$540,000
8309 Morgans Way, Raleigh, NC 27613
3beds
2baths
2,028sqft
SingleFamily
Built in 1981
0.49 Acres Lot
$569,200 Zestimate®
$266/sqft
$2,350 Estimated rent
Home value
$569,200
$541,000 - $603,000
$2,350/mo
Zestimate® history
Loading...
Owner options
Explore your selling options
What's special
Great 3 bed, 2.5 bath home in highly desirable Stonehenge. Spacious family room w/built ins & fireplace. Kitchen features newer counter top, tile back splash, tons of cabinet space & cozy breakfast area. Formal dining room, 1st floor office space. Large master suite w/WIC & private bath. Master bath with tile floors & updated counter tops. Nice sized secondary bedrooms. Fenced yard, deck & extra storage closet. Unfinished & floored attic space for extra storage. 1 car garage! You will love this location!
Facts & features
Interior
Bedrooms & bathrooms
- Bedrooms: 3
- Bathrooms: 2.5
Heating
- Forced air, Electric
Cooling
- Central
Appliances
- Included: Dishwasher, Range / Oven, Refrigerator
Features
- Flooring: Tile, Hardwood
- Has fireplace: Yes
Interior area
- Total interior livable area: 2,028 sqft
Property
Parking
- Total spaces: 1
- Parking features: Garage - Attached
Features
- Exterior features: Wood
Lot
- Size: 0.49 Acres
Details
- Parcel number: 0797396768
Construction
Type & style
- Home type: SingleFamily
- Architectural style: Conventional
Materials
- Frame
Condition
- Year built: 1981
Community & neighborhood
Location
- Region: Raleigh
Other
Other facts
- A/C \ Central Air
- Attached Description \ Single Family
- Construction Type \ Site Built
- Design \ 2 Story
- Elementary School: Wake - Jeffreys Grove
- Exterior Features \ Comm. Rec Available
- Exterior Features \ Deck
- Exterior Features \ Fenced Yard
- Exterior Features \ Gutters
- Exterior Features \ Private Fence
- Exterior Features \ Tennis Court Com/Fee
- Exterior Finish \ HrdBoard/Masonite
- Exterior Finish \ HrdBoard\Masonite
- Fireplace Description \ In Family Room
- Fireplace \ 1
- Floor Covering: Ceramic
- Flooring \ Carpet
- Flooring \ Carpet/Wood
- Flooring \ Ceramic
- Flooring \ Hardwood
- Flooring \ Tile
- Flooring \ Vinyl Floor
- Flooring \ Wood
- Flooring: Ceramic
- Fuel Heat \ Electric
- Heating \ Forced Air
- Heating system: Forced Air
- Heating: Electric
- High School: Wake - Sanderson
- Listing Type \ Exclusive Right
- Location \ Subdivision \ Stonehenge
- MLS Listing ID: 2324733
- MLS Name: TMLS broker feed (TMLS broker feed)
- Middle School: Wake - Carroll
- Other Rooms \ Entry Foyer
- Other Rooms \ Family Room
- Other Rooms \ Office
- Other Rooms \ Utility Room
- Ownership Type \ Other (SFH incl)
- Parking \ Attached
- Parking \ Attached Garage
- Parking \ DW/Concrete
- Parking \ DW\Concrete
- Parking \ Entry/Front
- Parking \ Entry\Front
- Parking \ Garage
- Parking \ Other Parking
- Parking \ Parking Lot
- Pets \ Dogs Allowed/Size Limit
- Pets \ Dogs Allowed\Size Limit
- Pets \ Pet Deposit
- Pets \ Pet Fee
- Pets \ Pets Negotiable
- Property Type \ Detached
- Sale/Rent \ For Rent
- Sale\Rent \ For Rent
- Subdivision \ Stonehenge
- Washer Dryer Location \ 1st Floor
- Washer Dryer Location \ Closet
- Water Heater \ Electric
- Water/Sewer \ Community Water
- Water/Sewer \ Septic Tank
- Water\Sewer \ Community Water
- Water\Sewer \ Septic Tank
Price history
| Date | Event | Price |
|---|---|---|
| 7/20/2023 | Sold | $540,000+87.5%$266/sqft |
Source: Public Record Report a problem | ||
| 6/21/2020 | Listing removed | $1,900$1/sqft |
Source: Howard Perry & Walston Realtor #2324733 Report a problem | ||
| 6/13/2020 | Listed for rent | $1,900+2.7%$1/sqft |
Source: Howard Perry & Walston Realtor #2324733 Report a problem | ||
| 4/27/2019 | Listing removed | $1,850$1/sqft |
Source: Fonville Morisey/Stonehenge Sales Office #2240467 Report a problem | ||
| 3/7/2019 | Listed for rent | $1,850$1/sqft |
Source: Fonville Morisey/Stonehenge Sales Office #2240467 Report a problem | ||
Public tax history
| Year | Property taxes | Tax assessment |
|---|---|---|
| 2025 | $3,284 +3% | $510,255 |
| 2024 | $3,189 +18.9% | $510,255 +49.4% |
| 2023 | $2,683 +7.9% | $341,487 |
Find assessor info on the county website
Neighborhood: 27613
Nearby schools
GreatSchools rating
- 8/10Jeffreys Grove ElementaryGrades: PK-5Distance: 1.7 mi
- 5/10Carroll MiddleGrades: 6-8Distance: 4.1 mi
- 6/10Sanderson HighGrades: 9-12Distance: 3 mi
Schools provided by the listing agent
- Elementary: Wake - Jeffreys Grove
- High: Wake - Sanderson
Source: The MLS. This data may not be complete. We recommend contacting the local school district to confirm school assignments for this home.
Get a cash offer in 3 minutes
Find out how much your home could sell for in as little as 3 minutes with a no-obligation cash offer.
Estimated market value$569,200
Get a cash offer in 3 minutes
Find out how much your home could sell for in as little as 3 minutes with a no-obligation cash offer.
Estimated market value
$569,200
