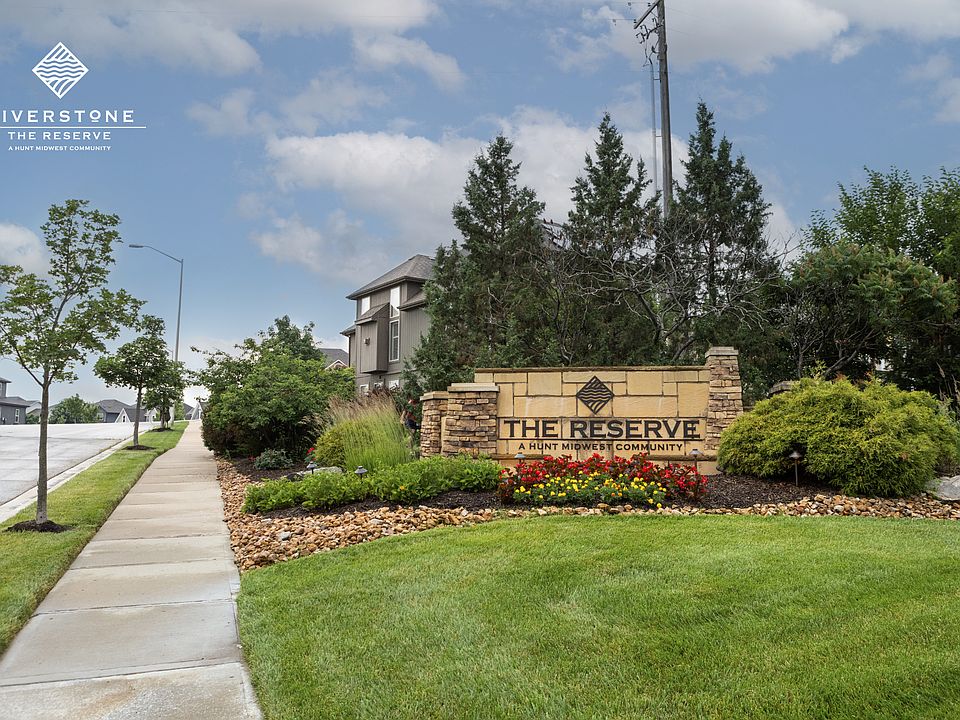Crafted for effortless yet sophisticated living, you'll want to visit Elevate Design + Build's newest creation, The Woodland II. After a long day, you'll quickly feel refreshed as your "commute" from your convenient home office to one of your many personal retreats is just a step away. Begin by savoring your favorite drink on the covered deck while catching up with family and deciding on dinner. Following a quick meal prepared in your stunning, modern kitchen with a walk-in pantry, relax in your expansive lower level featuring a full bar, cozy fireplace, and a dedicated media area. Then, it's off to bed, perhaps with a soothing soak in your luxurious tub in the spa-like primary bathroom. Does it seem like a dream? It’s not; this is what we create for our clients. The Woodland II plan boasts a contemporary design characterized by an open layout filled with natural light. It includes a built-in buffet in the dining nook, a covered rear deck, and a generous finished basement complete with an impressive wet bar. This residence is situated within the Park Hill School District.
Active
$629,000
8309 NW 90th St, Kansas City, MO 64153
4beds
3,319sqft
Single Family Residence
Built in 2025
9,750 Square Feet Lot
$-- Zestimate®
$190/sqft
$48/mo HOA
What's special
Cozy fireplaceCovered deckCovered rear deckModern kitchenImpressive wet barExpansive lower levelSpa-like primary bathroom
Call: (573) 508-0397
- 253 days
- on Zillow |
- 271 |
- 19 |
Zillow last checked: 7 hours ago
Listing updated: July 27, 2025 at 09:45am
Listing Provided by:
Nikie Jo Glasbrenner 816-507-5159,
ReeceNichols-KCN,
Linda Ludy 816-797-9996,
ReeceNichols - Parkville
Source: Heartland MLS as distributed by MLS GRID,MLS#: 2523938
Travel times
Schedule tour
Select your preferred tour type — either in-person or real-time video tour — then discuss available options with the builder representative you're connected with.
Facts & features
Interior
Bedrooms & bathrooms
- Bedrooms: 4
- Bathrooms: 3
- Full bathrooms: 3
Primary bedroom
- Features: All Carpet, Walk-In Closet(s)
- Level: First
Bedroom 2
- Features: All Carpet
- Level: First
Bedroom 3
- Features: All Carpet
- Level: Lower
Bedroom 4
- Features: All Carpet
- Level: Lower
Primary bathroom
- Features: Ceramic Tiles, Double Vanity, Granite Counters
- Level: First
Bathroom 2
- Features: Shower Only
- Level: First
Bathroom 3
- Features: Shower Only
- Level: Lower
Family room
- Level: Lower
Great room
- Features: Fireplace, Wood Floor
- Level: First
Kitchen
- Features: Granite Counters, Kitchen Island, Pantry
- Level: First
Heating
- Natural Gas
Cooling
- Electric
Appliances
- Included: Cooktop, Dishwasher, Disposal, Microwave, Gas Range, Stainless Steel Appliance(s)
- Laundry: Laundry Room, Main Level
Features
- Ceiling Fan(s), Custom Cabinets, Kitchen Island, Pantry, Stained Cabinets, Walk-In Closet(s)
- Flooring: Carpet, Ceramic Tile, Wood
- Doors: Storm Door(s)
- Windows: Thermal Windows
- Basement: Basement BR,Finished,Walk-Out Access
- Number of fireplaces: 1
- Fireplace features: Electric, Great Room, Recreation Room
Interior area
- Total structure area: 3,319
- Total interior livable area: 3,319 sqft
- Finished area above ground: 1,646
- Finished area below ground: 1,673
Property
Parking
- Total spaces: 3
- Parking features: Attached, Garage Faces Front
- Attached garage spaces: 3
Features
- Patio & porch: Covered, Patio
Lot
- Size: 9,750 Square Feet
- Dimensions: 130 x 75
- Features: City Limits, Cul-De-Sac
Details
- Parcel number: 999999
Construction
Type & style
- Home type: SingleFamily
- Architectural style: Traditional
- Property subtype: Single Family Residence
Materials
- Frame, Stone & Frame
- Roof: Composition
Condition
- Under Construction
- New construction: Yes
- Year built: 2025
Details
- Builder model: Woodland II
- Builder name: Elevate Design + Bui
Utilities & green energy
- Sewer: Public Sewer
- Water: Public
Community & HOA
Community
- Security: Smoke Detector(s)
- Subdivision: Reserve at Riverstone
HOA
- Has HOA: Yes
- Amenities included: Trail(s)
- HOA fee: $580 annually
- HOA name: Riverstone
Location
- Region: Kansas City
Financial & listing details
- Price per square foot: $190/sqft
- Annual tax amount: $7,500
- Date on market: 12/22/2024
- Listing terms: Cash,Conventional,FHA,VA Loan
- Ownership: Private
- Road surface type: Paved
About the community
PoolTrails
The Reserve at Riverstone is one of the fastest growing new home communities in the Northland, attracting residents with its prime location, top-rated school district and beautiful, stone-clad homes. Surrounded by trees and green space, The Reserve is part of the overall mixed-use Riverstone neighborhood that, in addition to single family homes, includes a senior living community, luxury apartments, and land for future townhomes and neighborhood-friendly offices and shops.
Source: Hunt Midwest

