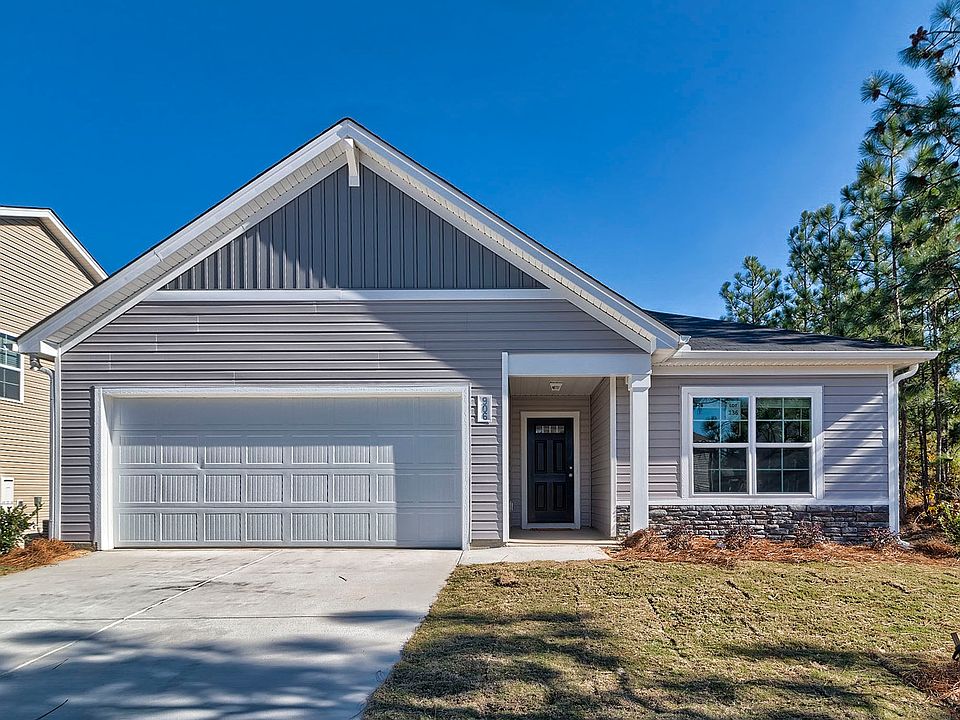The Poplar is a 3-bedroom 2.5 Bath home with 1404 sqft. This home features an open concept allows for plenty of entertainment or just family fun. Kitchen will feature soft close cabinets and stainless-steel appliances and a walk-in pantry. Luxury vinal planks wrap the entire home, minus the bedrooms. Finishing off the main is an attached 2 car garage. The spacious bedrooms with shared full bath that has a tub shower combo. The Master suite comes with a double vanity bathroom with a walk-in shower and huge walk-in closet. Come see this beautiful home for yourself in the new phase at Canary Woods in Hopkins. Close to Shaw Airforce base and Fort Jackson. "Home will be move in Ready mid Dec 2025" **Stock Photos** Disclaimer: CMLS has not reviewed and, therefore, does not endorse vendors who may appear in listings.
Pending
$227,990
831 Cattle Egret Ln, Hopkins, SC 29061
3beds
1,404sqft
Single Family Residence
Built in 2025
6,969.6 Square Feet Lot
$228,100 Zestimate®
$162/sqft
$21/mo HOA
What's special
Walk-in pantryOpen conceptStainless-steel appliancesSpacious bedroomsMaster suiteDouble vanity bathroomHuge walk-in closet
Call: (803) 784-4839
- 66 days |
- 141 |
- 13 |
Zillow last checked: 7 hours ago
Listing updated: October 01, 2025 at 12:37pm
Listed by:
Ricky Laney,
McGuinn Homes LLC
Source: Consolidated MLS,MLS#: 614431
Travel times
Schedule tour
Select your preferred tour type — either in-person or real-time video tour — then discuss available options with the builder representative you're connected with.
Facts & features
Interior
Bedrooms & bathrooms
- Bedrooms: 3
- Bathrooms: 3
- Full bathrooms: 2
- 1/2 bathrooms: 1
- Partial bathrooms: 1
- Main level bathrooms: 1
Primary bedroom
- Level: Second
Bedroom 2
- Level: Second
Bedroom 3
- Level: Second
Kitchen
- Level: Main
Living room
- Level: Main
Heating
- Central, Gas Pac
Cooling
- Central Air
Features
- Has basement: No
- Has fireplace: No
Interior area
- Total structure area: 1,404
- Total interior livable area: 1,404 sqft
Property
Parking
- Total spaces: 1
- Parking features: Garage - Attached
- Attached garage spaces: 1
Lot
- Size: 6,969.6 Square Feet
Details
- Parcel number: 221130102
Construction
Type & style
- Home type: SingleFamily
- Architectural style: Traditional
- Property subtype: Single Family Residence
Materials
- Stone, Vinyl
- Foundation: Slab
Condition
- New Construction
- New construction: Yes
- Year built: 2025
Details
- Builder name: McGuinn Homes
Utilities & green energy
- Sewer: Public Sewer
- Water: Public
Community & HOA
Community
- Subdivision: Canary Woods
HOA
- Has HOA: Yes
- HOA fee: $250 annually
Location
- Region: Hopkins
Financial & listing details
- Price per square foot: $162/sqft
- Date on market: 8/1/2025
- Listing agreement: Exclusive Right To Sell
- Road surface type: Paved
About the community
Discover the final phase of Canary Woods-a place where you can enjoy the quiet of Hopkins while staying close to everything in Southeast Columbia. It's the kind of community where life feels a little easier, and coming home actually feels like coming home.
Located just minutes from I-77, Canary Woods offers easy access to all the essentials-whether you're commuting to Downtown Columbia, working at Fort Jackson, McEntire Joint National Guard Base, Shaw Air Force Base, or the VA Hospital. It's an ideal location for military families, healthcare professionals, and anyone looking for a peaceful place to call home that doesn't sacrifice convenience.
Living here means you're never far from what matters. Grocery stores, shopping centers, and local restaurants are all close by, and weekend escapes are just down the road at Congaree National Park-perfect for hiking, kayaking, or simply enjoying the outdoors.
This is the final phase of new construction homes at Canary Woods-your last chance to own in this well-connected Hopkins community. McGuinn Homes is proud to offer thoughtfully designed, energy-efficient floor plans built for the way you live today.
Come see why so many are choosing to call Canary Woods home.
Source: McGuinn Homes

