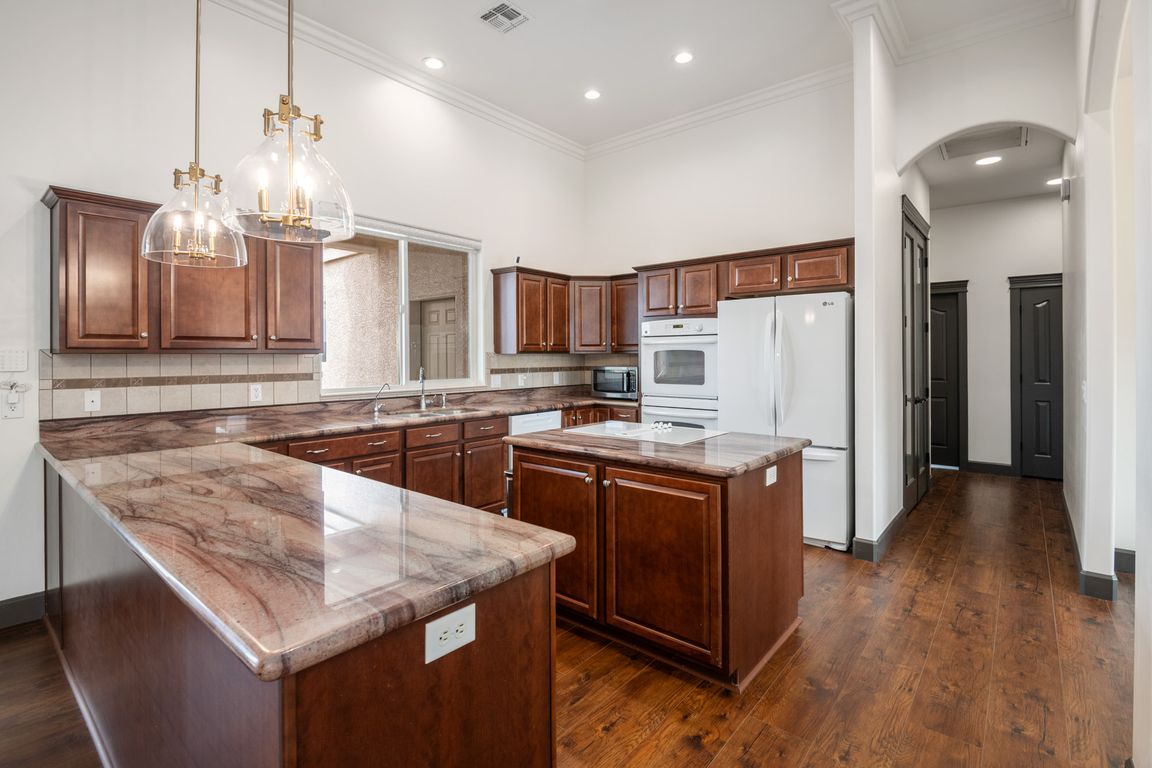
ActivePrice cut: $12K (10/17)
$695,000
5beds
3,015sqft
831 Driscoll Way, Kingman, AZ 86401
5beds
3,015sqft
Single family residence
Built in 2012
1.68 Acres
3 Attached garage spaces
$231 price/sqft
What's special
Covered patioLarge lotMaster bedroomSky lightsSecond masterWalk in showerDouble ovens
Back on market due to buyer breach! Beautiful 5 bedroom 4 bath home on large lot with 3 car garage. Recent remodel adding lighting and a bathroom. Master bedroom features door to back patio, full bath, garden tub with walk in shower, dual sinks, water closet, large walk in closet ...
- 173 days |
- 1,140 |
- 28 |
Source: WARDEX,MLS#: 028541 Originating MLS: Western AZ Regional Real Estate Data Exchange
Originating MLS: Western AZ Regional Real Estate Data Exchange
Travel times
Kitchen
Living Room
Primary Bedroom
Primary Bathroom
Outdoor
Zillow last checked: 7 hours ago
Listing updated: October 22, 2025 at 01:31pm
Listed by:
Scott Lander 928-275-8040,
eXp Realty,
Valerie Gilbert 909-260-6206,
eXp Realty
Source: WARDEX,MLS#: 028541 Originating MLS: Western AZ Regional Real Estate Data Exchange
Originating MLS: Western AZ Regional Real Estate Data Exchange
Facts & features
Interior
Bedrooms & bathrooms
- Bedrooms: 5
- Bathrooms: 4
- Full bathrooms: 2
- 3/4 bathrooms: 1
- 1/2 bathrooms: 1
Rooms
- Room types: Den, Utility Room, Workshop
Heating
- Heat Pump, Multiple Heating Units
Cooling
- Heat Pump, Multi Units, Central Air, Electric
Appliances
- Included: Dishwasher, Electric Oven, Electric Range, Disposal, Microwave, Oven, Range, Refrigerator, Water Heater, Water Purifier, ENERGY STAR Qualified Appliances
- Laundry: Electric Dryer Hookup, Inside, Laundry in Utility Room
Features
- Breakfast Bar, Bathtub, Ceiling Fan(s), Dining Area, Separate/Formal Dining Room, Dual Sinks, Granite Counters, Garden Tub/Roman Tub, Kitchen Island, Main Level Primary, Multiple Primary Suites, Separate Shower, Tub Shower, Wired for Data, Walk-In Closet(s), Window Treatments, Programmable Thermostat, Utility Room, Workshop
- Flooring: Vinyl, Hard Surface Flooring or Low Pile Carpet
- Windows: Window Coverings
- Has fireplace: Yes
- Fireplace features: Wood Burning
Interior area
- Total interior livable area: 3,015 sqft
Video & virtual tour
Property
Parking
- Total spaces: 3
- Parking features: Attached, Garage Door Opener
- Attached garage spaces: 3
Accessibility
- Accessibility features: Low Threshold Shower
Features
- Levels: One
- Stories: 1
- Entry location: Breakfast Bar,Ceiling Fan(s),Counters-Granite/Ston
- Patio & porch: Covered, Patio
- Exterior features: Fruit Trees, Sprinkler/Irrigation, Landscaping, Shed
- Pool features: None
- Fencing: Back Yard
- Has view: Yes
- View description: Mountain(s), Panoramic
Lot
- Size: 1.68 Acres
- Features: Agricultural, Cul-De-Sac, Irregular Lot, Residential Lot
- Topography: Mountainous
Details
- Parcel number: 32223141
- Zoning description: M- AR Agricultural Res
- Horses can be raised: Yes
- Horse amenities: Horses Allowed
Construction
Type & style
- Home type: SingleFamily
- Architectural style: One Story
- Property subtype: Single Family Residence
Materials
- Steel Frame, Stucco, Wood Frame
- Roof: Tile
Condition
- New construction: No
- Year built: 2012
Utilities & green energy
- Electric: 110 Volts, 220 Volts
- Sewer: Septic Tank
- Water: Well
Green energy
- Energy efficient items: Appliances, Exposure/Shade
- Water conservation: Low-Flow Fixtures
Community & HOA
HOA
- Has HOA: No
Location
- Region: Kingman
Financial & listing details
- Price per square foot: $231/sqft
- Tax assessed value: $459,646
- Annual tax amount: $2,275
- Date on market: 5/5/2025
- Listing terms: Cash,Conventional,1031 Exchange,FHA,USDA Loan,VA Loan
- Road surface type: Paved