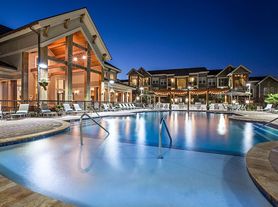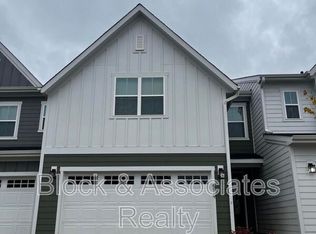Beautiful Single-Family Home in a Prime Location This stunning 3-bedroom, 2.5-bathroom home offers a spacious family room and a generous loft on the second floor, perfect for additional living or office space. The first floor boasts elegant hardwood flooring throughout, while the large kitchen features granite countertops, a central island, and stainless steel appliances ideal for cooking and entertaining. Enjoy the convenience of a second-floor laundry room and the peace of mind that comes with Energy Star Certified quality construction. Step outside to a fully fenced 5.5-foot backyard, providing privacy and space to relax. Nestled in a serene community, this home offers a low-maintenance lifestyle with charming architecture, a kids' playground, sidewalks, and a refreshing swimming pool. Its exceptional location ensures easy access to everything the area has to offer minutes from RTP, Duke, Brier Creek Shopping Center, Southpoint Mall, and RDU Airport. Commuting is effortless with nearby major roads (HWY-70, I-40, and I-540), and golf enthusiasts will love being less than three miles from two premier golf courses. Discover comfort, convenience, and charm all in one perfect home.
House for rent
$2,250/mo
831 Ember Dr, Durham, NC 27703
3beds
2,000sqft
Price may not include required fees and charges.
Singlefamily
Available now
Cats, dogs OK
Other, ceiling fan
In unit laundry
2 Attached garage spaces parking
What's special
Central islandSpacious family roomLarge kitchenCharming architectureGranite countertopsSecond-floor laundry roomRefreshing swimming pool
- 15 hours |
- -- |
- -- |
Travel times
Looking to buy when your lease ends?
Consider a first-time homebuyer savings account designed to grow your down payment with up to a 6% match & a competitive APY.
Facts & features
Interior
Bedrooms & bathrooms
- Bedrooms: 3
- Bathrooms: 3
- Full bathrooms: 2
- 1/2 bathrooms: 1
Cooling
- Other, Ceiling Fan
Appliances
- Included: Dishwasher, Dryer, Microwave, Range, Refrigerator, Washer
- Laundry: In Unit, Upper Level
Features
- Ceiling Fan(s), Eat-in Kitchen, Granite Counters, High Speed Internet, Kitchen Island, Open Floorplan, See Remarks
- Flooring: Hardwood
Interior area
- Total interior livable area: 2,000 sqft
Property
Parking
- Total spaces: 2
- Parking features: Attached, Covered
- Has attached garage: Yes
- Details: Contact manager
Features
- Exterior features: Back Yard, Ceiling Fan(s), Community, Eat-in Kitchen, Granite Counters, High Speed Internet, In Unit, Kitchen Island, Lawn, Open Floorplan, Park, Playground, Pool, See Remarks, Sidewalks, Street Lights, Upper Level
Details
- Parcel number: 204471
Construction
Type & style
- Home type: SingleFamily
- Property subtype: SingleFamily
Condition
- Year built: 2014
Community & HOA
Community
- Features: Playground
Location
- Region: Durham
Financial & listing details
- Lease term: Other
Price history
| Date | Event | Price |
|---|---|---|
| 11/18/2025 | Listed for rent | $2,250$1/sqft |
Source: Doorify MLS #10133722 | ||
| 11/1/2023 | Listing removed | -- |
Source: Zillow Rentals | ||
| 10/3/2023 | Listed for rent | $2,250+21.6%$1/sqft |
Source: Zillow Rentals | ||
| 2/28/2021 | Listing removed | -- |
Source: Owner | ||
| 8/25/2020 | Listing removed | $1,850$1/sqft |
Source: Owner | ||

