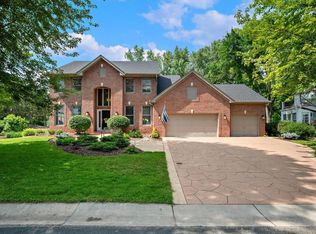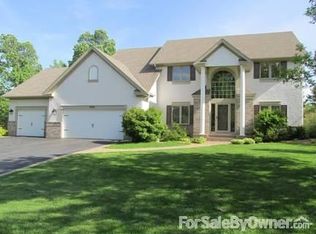Closed
$940,000
831 Hidden Meadow Trl, Eagan, MN 55123
4beds
6,527sqft
Single Family Residence
Built in 1994
0.35 Acres Lot
$927,700 Zestimate®
$144/sqft
$4,856 Estimated rent
Home value
$927,700
$863,000 - $993,000
$4,856/mo
Zestimate® history
Loading...
Owner options
Explore your selling options
What's special
Zillow last checked: 8 hours ago
Listing updated: September 23, 2025 at 09:00am
Listed by:
The Michael Kaslow Team 612-619-6855,
Coldwell Banker Realty,
Kari Akers 612-702-8255
Bought with:
Adam Dorn - The Dorn Group
RE/MAX Results
Lisa M Dorn - The Dorn Group
Source: NorthstarMLS as distributed by MLS GRID,MLS#: 6722134
Facts & features
Interior
Bedrooms & bathrooms
- Bedrooms: 4
- Bathrooms: 4
- Full bathrooms: 2
- 3/4 bathrooms: 2
Bedroom 1
- Level: Upper
- Area: 391 Square Feet
- Dimensions: 17x23
Bedroom 2
- Level: Upper
- Area: 221 Square Feet
- Dimensions: 17x13
Bedroom 3
- Level: Upper
- Area: 308 Square Feet
- Dimensions: 22x14
Bedroom 4
- Level: Lower
- Area: 272 Square Feet
- Dimensions: 17x16
Bonus room
- Level: Lower
- Area: 110 Square Feet
- Dimensions: 11x10
Dining room
- Level: Main
- Area: 221 Square Feet
- Dimensions: 13x17
Exercise room
- Level: Lower
- Area: 50 Square Feet
- Dimensions: 5x10
Family room
- Level: Main
- Area: 280 Square Feet
- Dimensions: 14x20
Family room
- Level: Lower
- Area: 357 Square Feet
- Dimensions: 21x17
Foyer
- Level: Main
- Area: 204 Square Feet
- Dimensions: 12x17
Informal dining room
- Level: Main
- Area: 100 Square Feet
- Dimensions: 10x10
Kitchen
- Level: Main
- Area: 169 Square Feet
- Dimensions: 13x13
Kitchen
- Level: Lower
- Area: 64 Square Feet
- Dimensions: 8x8
Laundry
- Level: Main
- Area: 91 Square Feet
- Dimensions: 13x7
Library
- Level: Main
- Area: 270 Square Feet
- Dimensions: 15x18
Loft
- Level: Upper
- Area: 506 Square Feet
- Dimensions: 22x23
Mud room
- Level: Main
- Area: 104 Square Feet
- Dimensions: 13x8
Storage
- Level: Lower
- Area: 210 Square Feet
- Dimensions: 14x15
Sun room
- Level: Main
- Area: 272 Square Feet
- Dimensions: 16x17
Workshop
- Level: Lower
- Area: 396 Square Feet
- Dimensions: 12x33
Heating
- Forced Air
Cooling
- Central Air
Appliances
- Included: Dishwasher, Disposal, Dryer, Microwave, Range, Refrigerator, Washer
Features
- Basement: Egress Window(s),Finished,Full,Storage Space
- Number of fireplaces: 3
- Fireplace features: Gas, Wood Burning
Interior area
- Total structure area: 6,527
- Total interior livable area: 6,527 sqft
- Finished area above ground: 3,399
- Finished area below ground: 1,153
Property
Parking
- Total spaces: 2
- Parking features: Attached
- Attached garage spaces: 2
- Details: Garage Dimensions (24x22)
Accessibility
- Accessibility features: None
Features
- Levels: Two
- Stories: 2
- Patio & porch: Patio
Lot
- Size: 0.35 Acres
- Dimensions: 88 x 167 x 104 x 158
Details
- Additional structures: Storage Shed
- Foundation area: 1650
- Parcel number: 107583601020
- Zoning description: Residential-Single Family
Construction
Type & style
- Home type: SingleFamily
- Property subtype: Single Family Residence
Materials
- Fiber Cement
Condition
- Age of Property: 31
- New construction: No
- Year built: 1994
Utilities & green energy
- Gas: Natural Gas
- Sewer: City Sewer/Connected
- Water: City Water/Connected
Community & neighborhood
Location
- Region: Eagan
- Subdivision: The Oaks Of Bridgewater 2nd Add
HOA & financial
HOA
- Has HOA: No
Price history
| Date | Event | Price |
|---|---|---|
| 9/18/2025 | Sold | $940,000+4.6%$144/sqft |
Source: | ||
| 5/19/2025 | Pending sale | $899,000$138/sqft |
Source: | ||
| 5/19/2025 | Listing removed | $899,000$138/sqft |
Source: | ||
| 5/16/2025 | Listed for sale | $899,000+1862.9%$138/sqft |
Source: | ||
| 10/20/1993 | Sold | $45,800$7/sqft |
Source: Agent Provided | ||
Public tax history
| Year | Property taxes | Tax assessment |
|---|---|---|
| 2023 | $7,298 +9.5% | $645,700 +3.3% |
| 2022 | $6,662 +8.2% | $624,800 +15.6% |
| 2021 | $6,158 +1.6% | $540,400 +3.5% |
Find assessor info on the county website
Neighborhood: 55123
Nearby schools
GreatSchools rating
- 9/10Woodland Elementary SchoolGrades: K-5Distance: 0.4 mi
- 8/10Dakota Hills Middle SchoolGrades: 6-8Distance: 0.8 mi
- 10/10Eagan Senior High SchoolGrades: 9-12Distance: 0.8 mi
Get a cash offer in 3 minutes
Find out how much your home could sell for in as little as 3 minutes with a no-obligation cash offer.
Estimated market value
$927,700
Get a cash offer in 3 minutes
Find out how much your home could sell for in as little as 3 minutes with a no-obligation cash offer.
Estimated market value
$927,700

