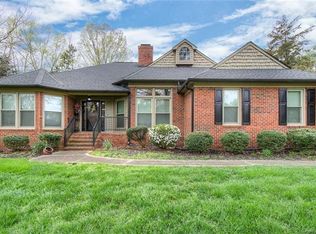Closed
$595,500
831 McGregor Dr NE, Concord, NC 28025
4beds
2,761sqft
Single Family Residence
Built in 1996
0.46 Acres Lot
$592,300 Zestimate®
$216/sqft
$2,441 Estimated rent
Home value
$592,300
$557,000 - $634,000
$2,441/mo
Zestimate® history
Loading...
Owner options
Explore your selling options
What's special
Gorgeous 4 bedroom home in Concord! This home features wood flooring throughout the main level including inlay details in the foyer. The home has a formal dining room, leading to the well appointed kitchen, breakfast room, great room with built-ins and a fireplace! The primary bedroom is on the main level and has a large custom walk-in closet, and a renovated bathroom with a large walk-in shower! Upstairs are 3 additional bedrooms, a large loft area and another full bath! Outside you can enjoy the spring evenings on the covered rocking chair front porch or in the backyard on the covered porch! The backyard also has a large storage shed and is fully fenced in! The home features many updates including a newer roof, newer HVAC, composite decking, 19 new windows, 2 new garage doors and so much more! Showings will start on Thursday, April 4.
Zillow last checked: 8 hours ago
Listing updated: May 03, 2024 at 12:20pm
Listing Provided by:
Kevin Windham kevin@WindMarkRE.com,
EXP Realty LLC Mooresville
Bought with:
Jennifer Foster
Keller Williams Lake Norman
Source: Canopy MLS as distributed by MLS GRID,MLS#: 4122944
Facts & features
Interior
Bedrooms & bathrooms
- Bedrooms: 4
- Bathrooms: 3
- Full bathrooms: 2
- 1/2 bathrooms: 1
- Main level bedrooms: 1
Primary bedroom
- Level: Main
Bedroom s
- Level: Upper
Bedroom s
- Level: Upper
Other
- Level: Upper
Breakfast
- Level: Main
Dining room
- Level: Main
Other
- Level: Main
Kitchen
- Level: Main
Laundry
- Level: Main
Loft
- Level: Upper
Heating
- Forced Air, Natural Gas
Cooling
- Central Air
Appliances
- Included: Dishwasher, Disposal, Gas Range, Microwave
- Laundry: Electric Dryer Hookup, Laundry Room, Main Level, Sink
Features
- Breakfast Bar, Cathedral Ceiling(s), Pantry, Walk-In Closet(s), Walk-In Pantry
- Flooring: Carpet, Tile, Wood
- Doors: Insulated Door(s)
- Windows: Insulated Windows
- Has basement: No
- Fireplace features: Great Room
Interior area
- Total structure area: 2,761
- Total interior livable area: 2,761 sqft
- Finished area above ground: 2,761
- Finished area below ground: 0
Property
Parking
- Total spaces: 2
- Parking features: Driveway, Attached Garage, Garage on Main Level
- Attached garage spaces: 2
- Has uncovered spaces: Yes
Features
- Levels: Two
- Stories: 2
- Patio & porch: Covered, Front Porch, Patio, Porch
- Fencing: Back Yard,Fenced
Lot
- Size: 0.46 Acres
Details
- Parcel number: 56226157540000
- Zoning: RM-1
- Special conditions: Standard
Construction
Type & style
- Home type: SingleFamily
- Property subtype: Single Family Residence
Materials
- Wood
- Foundation: Crawl Space
- Roof: Shingle
Condition
- New construction: No
- Year built: 1996
Utilities & green energy
- Sewer: Public Sewer
- Water: City
Community & neighborhood
Location
- Region: Concord
- Subdivision: Woodcreek
Other
Other facts
- Listing terms: Cash,Conventional,FHA,VA Loan
- Road surface type: Concrete, Paved
Price history
| Date | Event | Price |
|---|---|---|
| 5/3/2024 | Sold | $595,500+3.6%$216/sqft |
Source: | ||
| 4/12/2024 | Pending sale | $575,000$208/sqft |
Source: | ||
| 4/1/2024 | Listed for sale | $575,000+94.9%$208/sqft |
Source: | ||
| 9/1/2006 | Sold | $295,000+3.5%$107/sqft |
Source: Public Record | ||
| 12/22/2005 | Sold | $285,000+10.9%$103/sqft |
Source: Public Record | ||
Public tax history
| Year | Property taxes | Tax assessment |
|---|---|---|
| 2024 | $4,467 +26.5% | $448,500 +54.9% |
| 2023 | $3,533 | $289,550 |
| 2022 | $3,533 | $289,550 |
Find assessor info on the county website
Neighborhood: 28025
Nearby schools
GreatSchools rating
- 6/10Beverly Hills ElementaryGrades: K-5Distance: 1.2 mi
- 2/10Concord MiddleGrades: 6-8Distance: 2.8 mi
- 5/10Concord HighGrades: 9-12Distance: 1.2 mi
Schools provided by the listing agent
- Elementary: Beverly Hills
- Middle: Concord
- High: Concord
Source: Canopy MLS as distributed by MLS GRID. This data may not be complete. We recommend contacting the local school district to confirm school assignments for this home.
Get a cash offer in 3 minutes
Find out how much your home could sell for in as little as 3 minutes with a no-obligation cash offer.
Estimated market value
$592,300
Get a cash offer in 3 minutes
Find out how much your home could sell for in as little as 3 minutes with a no-obligation cash offer.
Estimated market value
$592,300
