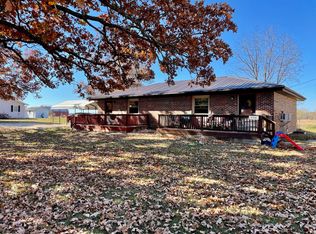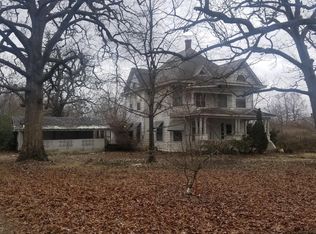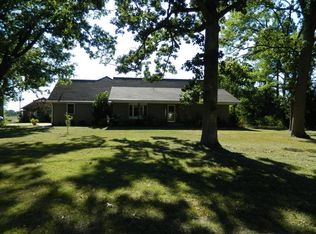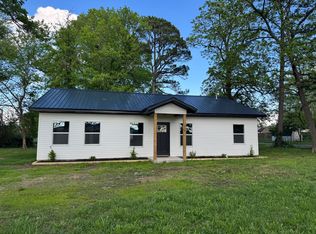Closed
Price Unknown
831 Morris Road, Mountain Grove, MO 65711
3beds
2,382sqft
Single Family Residence
Built in 2005
0.87 Acres Lot
$250,100 Zestimate®
$--/sqft
$1,735 Estimated rent
Home value
$250,100
Estimated sales range
Not available
$1,735/mo
Zestimate® history
Loading...
Owner options
Explore your selling options
What's special
Country Home with beautiful setting and shade trees in Mountain Grove, MO. This home has a full length front porch, beautiful leaded glass front door and antique window on the foyer wall. Hardwood floors throughout the home and each room is a nice size giving you options for furniture placement or to create multi-use spaces. Kitchen has a center island with room for barstools and all appliances will convey. Large dining space with plenty of room for a farmhouse table or space for another sitting area if you love a country kitchen. Split bedroom floor plan with master on-suite in addition to a 3 season room just off the kitchen/dining. Outside you will love the charming rock cottage built in 1932 and ready for a makeover to be your guesthouse, artists studio or office. There is also a 14' x 27' garden shed with concrete floor. This beautiful home is move-in ready!
Zillow last checked: 8 hours ago
Listing updated: February 24, 2025 at 08:41am
Listed by:
Teresa Bradley 417-259-0062,
37 North Realty - Mountain Grove
Bought with:
Julie A. Thompson, 2014041980
RE/MAX Farm and Home
Source: SOMOMLS,MLS#: 60280138
Facts & features
Interior
Bedrooms & bathrooms
- Bedrooms: 3
- Bathrooms: 2
- Full bathrooms: 2
Heating
- Forced Air, Natural Gas
Cooling
- Central Air, Ceiling Fan(s)
Appliances
- Included: Microwave, Gas Water Heater, Free-Standing Electric Oven, Refrigerator
- Laundry: Main Level, Laundry Room, W/D Hookup
Features
- Walk-in Shower, Laminate Counters, Walk-In Closet(s)
- Flooring: Hardwood
- Windows: Double Pane Windows
- Has basement: No
- Attic: Access Only:No Stairs
- Has fireplace: No
Interior area
- Total structure area: 2,958
- Total interior livable area: 2,382 sqft
- Finished area above ground: 2,382
- Finished area below ground: 0
Property
Parking
- Total spaces: 2
- Parking features: Driveway, Garage Faces Side
- Attached garage spaces: 2
- Has uncovered spaces: Yes
Accessibility
- Accessibility features: Accessible Central Living Area, Accessible Washer/Dryer, Accessible Kitchen, Accessible Hallway(s), Accessible Full Bath, Accessible Doors
Features
- Levels: One
- Stories: 1
- Patio & porch: Covered, Front Porch
- Exterior features: Rain Gutters
- Fencing: Partial
Lot
- Size: 0.87 Acres
- Features: Cleared, Paved
Details
- Additional structures: Outbuilding
- Parcel number: 213.0084020014.02
Construction
Type & style
- Home type: SingleFamily
- Architectural style: Country
- Property subtype: Single Family Residence
Materials
- Vinyl Siding
- Foundation: Poured Concrete, Crawl Space
- Roof: Composition
Condition
- Year built: 2005
Utilities & green energy
- Sewer: Public Sewer
- Water: Public
Green energy
- Energy efficient items: High Efficiency - 90%+
Community & neighborhood
Location
- Region: Mountain Grove
- Subdivision: N/A
Price history
| Date | Event | Price |
|---|---|---|
| 2/24/2025 | Sold | -- |
Source: | ||
| 1/17/2025 | Pending sale | $265,000$111/sqft |
Source: | ||
| 1/16/2025 | Price change | $265,000-5%$111/sqft |
Source: | ||
| 11/10/2024 | Price change | $278,900-2.1%$117/sqft |
Source: | ||
| 11/1/2024 | Price change | $284,900-1.4%$120/sqft |
Source: | ||
Public tax history
Tax history is unavailable.
Neighborhood: 65711
Nearby schools
GreatSchools rating
- 8/10Mountain Grove Elementary SchoolGrades: PK-4Distance: 1.1 mi
- 6/10Mountain Grove Middle SchoolGrades: 5-8Distance: 1.6 mi
- 6/10Mountain Grove High SchoolGrades: 9-12Distance: 0.9 mi
Schools provided by the listing agent
- Elementary: Mountain Grove
- Middle: Mountain Grove
- High: Mountain Grove
Source: SOMOMLS. This data may not be complete. We recommend contacting the local school district to confirm school assignments for this home.



