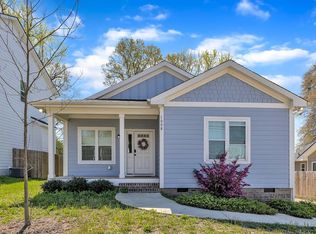831 N. Mangum Street in Durham is offered by Highland Property Management. Contact Will Spence for a scheduled tour!
AVAILABLE NOW!
Welcome to your dream home in Downtown Durham! This newly remodeled 4-bedroom, 3.5-bathroom house blends modern elegance with classic charm, offering high-end finishes and thoughtful details throughout.
The chef's kitchen features a gas range, quartz countertops, premium cabinetry, stainless-steel appliances, a spacious island, and a walk-in pantry. You'll also love the dedicated coffee bar and cozy breakfast room for slow mornings at home.
Enjoy plenty of living space with a spacious living room, formal dining room, and a separate office/studyperfect for working from home.
The large primary suite includes dual walk-in closets and a custom tile shower, while the en-suite guest bedroom offers privacy and its own walk-in closet.
This home is packed with luxury upgrades, including:
- New hardwood flooring, modern hardware, and 11-foot ceilings
- Custom designer window shades throughout
- Quartz-topped premium vanities in every bathroom
- Reverse osmosis drinking water filtration system
- A luxurious laundry room with custom cabinetry, stone countertops, and premium washer/dryer
- A large front porch, fenced-in front yard, and storage shed
Located in the George Watts Montessori Elementary school districtperfect for anyone searching in the sought-after Trinity Park area.
Pets allowed with approval and fees. Visit Highland's website for full pet policy.
This home is truly a showstopper! Don't miss out!
Contact us today to schedule your tour!!
House for rent
$3,800/mo
831 N Mangum St, Durham, NC 27701
4beds
3,138sqft
Price may not include required fees and charges.
Single family residence
Available now
Cats, dogs OK
None
In unit laundry
-- Parking
-- Heating
What's special
Modern eleganceClassic charmModern hardware and lightingLarge front porchCustom tile showerBreakfast roomLarge kitchen island
- 51 days
- on Zillow |
- -- |
- -- |
Travel times
Looking to buy when your lease ends?
Consider a first-time homebuyer savings account designed to grow your down payment with up to a 6% match & 4.15% APY.
Facts & features
Interior
Bedrooms & bathrooms
- Bedrooms: 4
- Bathrooms: 4
- Full bathrooms: 3
- 1/2 bathrooms: 1
Rooms
- Room types: Breakfast Nook, Dining Room
Cooling
- Contact manager
Appliances
- Included: Dishwasher, Dryer, Oven, Range, Refrigerator, Washer
- Laundry: In Unit, Shared
Features
- Walk In Closet, Walk-In Closet(s)
- Flooring: Hardwood, Tile
Interior area
- Total interior livable area: 3,138 sqft
Property
Parking
- Details: Contact manager
Features
- Patio & porch: Porch
- Exterior features: 11 Foot Ceilings, Coffee Bar, Custom Subway Tile Backsplash, Large Kitchen Island, Large Primary Suite, Lawn, Modern Hardware & Lighting, New Interior Paint, Newly Remodeled, Office/Study, Premium Cabinets, Premium SS Appliances, Premium Vanities with Quartz Countertops, Quartz Countertops, Shared Driveway, Spacious Living Room, Storage Shed, Updated Bathrooms, Updated Kitchen, Walk In Closet
Details
- Parcel number: 110191
Construction
Type & style
- Home type: SingleFamily
- Property subtype: Single Family Residence
Community & HOA
Location
- Region: Durham
Financial & listing details
- Lease term: Contact For Details
Price history
| Date | Event | Price |
|---|---|---|
| 8/6/2025 | Price change | $3,800-9.5%$1/sqft |
Source: Zillow Rentals | ||
| 7/18/2025 | Price change | $4,200-13.4%$1/sqft |
Source: Zillow Rentals | ||
| 6/24/2025 | Listed for rent | $4,850$2/sqft |
Source: Zillow Rentals | ||
| 3/31/2017 | Sold | $207,000-2.4%$66/sqft |
Source: | ||
| 1/5/2015 | Sold | $212,000+296.3%$68/sqft |
Source: Public Record | ||
![[object Object]](https://photos.zillowstatic.com/fp/d0620001997a4ad95c688e72d28d2bcb-p_i.jpg)
