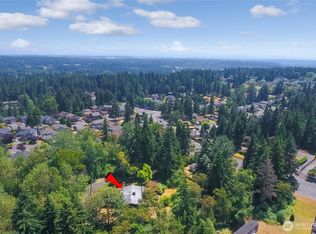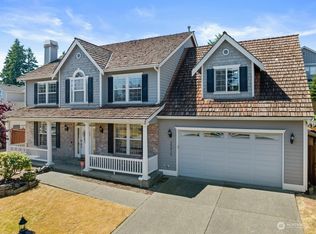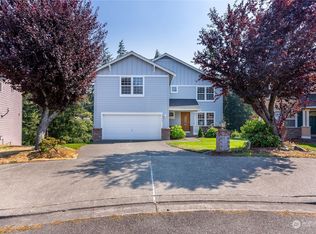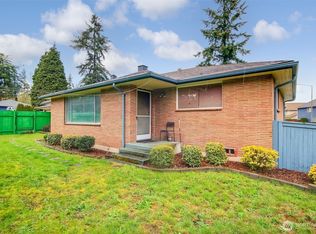Sold
Listed by:
Burt Shin,
COMPASS
Bought with: Skyline Properties, Inc.
$700,560
831 SW 355th Court, Federal Way, WA 98023
3beds
2,710sqft
Single Family Residence
Built in 1998
6,573.2 Square Feet Lot
$740,800 Zestimate®
$259/sqft
$3,540 Estimated rent
Home value
$740,800
$704,000 - $778,000
$3,540/mo
Zestimate® history
Loading...
Owner options
Explore your selling options
What's special
Welcome to this stunning former model residence nestled in a serene cul-de-sac in coveted Bellacarino Woods. This exquisite 3 bedroom + den/office home boasts a host of thoughtful enhancements and elegant architectural details. Renovated kitchen w/ beautiful quartz island, countertops and newer appliances. Enjoy year-round serenity with a private backyard bordered by mature trees and a scenic greenbelt. The backyard patio is ideal for barbecues, gardening, or simply soaking in nature with no neighbors behind you—true Northwest living! Convenient to I-5 and shopping.
Zillow last checked: 8 hours ago
Listing updated: November 03, 2025 at 04:06am
Listed by:
Burt Shin,
COMPASS
Bought with:
Jason Severns, 80965
Skyline Properties, Inc.
Source: NWMLS,MLS#: 2421086
Facts & features
Interior
Bedrooms & bathrooms
- Bedrooms: 3
- Bathrooms: 3
- Full bathrooms: 2
- 1/2 bathrooms: 1
- Main level bathrooms: 1
Other
- Level: Main
Den office
- Level: Main
Entry hall
- Level: Main
Family room
- Level: Main
Kitchen with eating space
- Level: Main
Living room
- Level: Main
Utility room
- Level: Main
Heating
- Fireplace, Forced Air, Natural Gas
Cooling
- None
Appliances
- Included: Dishwasher(s), Disposal, Dryer(s), Microwave(s), Refrigerator(s), Stove(s)/Range(s), Washer(s), Garbage Disposal, Water Heater: Gas, Water Heater Location: Garage
Features
- Bath Off Primary, Dining Room, High Tech Cabling
- Flooring: Hardwood, Vinyl, Carpet
- Windows: Double Pane/Storm Window
- Basement: None
- Number of fireplaces: 2
- Fireplace features: Main Level: 2, Fireplace
Interior area
- Total structure area: 2,710
- Total interior livable area: 2,710 sqft
Property
Parking
- Total spaces: 3
- Parking features: Attached Garage
- Attached garage spaces: 3
Features
- Levels: Two
- Stories: 2
- Entry location: Main
- Patio & porch: Bath Off Primary, Double Pane/Storm Window, Dining Room, Fireplace, High Tech Cabling, Sprinkler System, Vaulted Ceiling(s), Walk-In Closet(s), Water Heater
- Has view: Yes
- View description: Mountain(s), Partial
Lot
- Size: 6,573 sqft
- Dimensions: 6575
- Features: Cul-De-Sac, Curbs, Open Lot, Sidewalk, Cable TV, Deck
- Topography: Level
- Residential vegetation: Garden Space
Details
- Parcel number: 0662310870
- Zoning: RS9.6
- Zoning description: Jurisdiction: County
- Special conditions: Standard
Construction
Type & style
- Home type: SingleFamily
- Architectural style: Contemporary
- Property subtype: Single Family Residence
Materials
- Stucco, Wood Products
- Foundation: Block
Condition
- Average
- Year built: 1998
- Major remodel year: 1998
Details
- Builder name: Touchstone
Utilities & green energy
- Electric: Company: PSE
- Sewer: Sewer Connected, Company: Lakehaven
- Water: Public, Company: Lakehaven
- Utilities for property: Xfinity, Xfinity
Community & neighborhood
Location
- Region: Federal Way
- Subdivision: Federal Way
HOA & financial
HOA
- HOA fee: $260 annually
- Association phone: 253-393-3555
Other
Other facts
- Listing terms: Cash Out,Conventional
- Cumulative days on market: 11 days
Price history
| Date | Event | Price |
|---|---|---|
| 10/3/2025 | Sold | $700,560-6%$259/sqft |
Source: | ||
| 9/1/2025 | Pending sale | $745,000$275/sqft |
Source: | ||
| 8/28/2025 | Listed for sale | $745,000$275/sqft |
Source: | ||
| 8/21/2025 | Pending sale | $745,000$275/sqft |
Source: | ||
| 8/14/2025 | Listed for sale | $745,000+73.3%$275/sqft |
Source: | ||
Public tax history
| Year | Property taxes | Tax assessment |
|---|---|---|
| 2024 | $7,281 +0.6% | $735,000 +10.5% |
| 2023 | $7,241 +3.3% | $665,000 -7.3% |
| 2022 | $7,008 +8.3% | $717,000 +24.9% |
Find assessor info on the county website
Neighborhood: Madrona
Nearby schools
GreatSchools rating
- 3/10Enterprise Elementary SchoolGrades: PK-5Distance: 0.3 mi
- 4/10Illahee Middle SchoolGrades: 5-8Distance: 0.6 mi
- 3/10Todd Beamer High SchoolGrades: 9-12Distance: 1.5 mi
Schools provided by the listing agent
- Elementary: Enterprise Elem
- Middle: Illahee Jnr High
- High: Todd Beamer High
Source: NWMLS. This data may not be complete. We recommend contacting the local school district to confirm school assignments for this home.

Get pre-qualified for a loan
At Zillow Home Loans, we can pre-qualify you in as little as 5 minutes with no impact to your credit score.An equal housing lender. NMLS #10287.
Sell for more on Zillow
Get a free Zillow Showcase℠ listing and you could sell for .
$740,800
2% more+ $14,816
With Zillow Showcase(estimated)
$755,616


