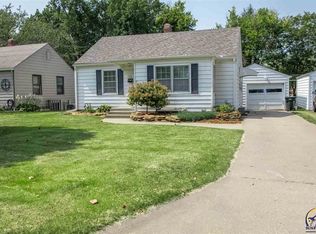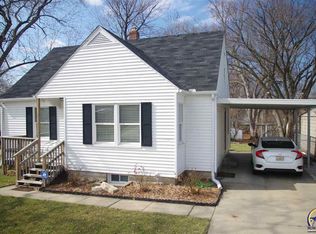Sold on 06/13/25
Price Unknown
831 SW Wayne Ave, Topeka, KS 66606
3beds
1,429sqft
Single Family Residence, Residential
Built in 1946
6,969.6 Square Feet Lot
$142,100 Zestimate®
$--/sqft
$1,456 Estimated rent
Home value
$142,100
$122,000 - $166,000
$1,456/mo
Zestimate® history
Loading...
Owner options
Explore your selling options
What's special
Great neighborhood, great neighbors, great house! This home offers convenience to interstate and shopping, but tucked back into a cute neighborhood. 2 bedrooms and a full bathroom on the main floor and a full basement with another full bathroom and a non-conforming bedroom. The backyard has plenty of space for your hobbies and is already fenced! There is a single car detached garage plus a carport to keep your vehicles out of the elements. Schedule your showing today to walk thru this great opportunity.
Zillow last checked: 8 hours ago
Listing updated: June 13, 2025 at 12:28pm
Listed by:
Jessica Rakestraw 785-640-4300,
Berkshire Hathaway First
Bought with:
Stephanie Slack, 00251318
Rockford Real Estate LLC
Source: Sunflower AOR,MLS#: 239289
Facts & features
Interior
Bedrooms & bathrooms
- Bedrooms: 3
- Bathrooms: 2
- Full bathrooms: 2
Primary bedroom
- Level: Main
- Area: 133
- Dimensions: 14' x 9'6"
Bedroom 2
- Level: Main
- Area: 101.5
- Dimensions: 10'6" x 9'8"
Bedroom 3
- Level: Basement
- Dimensions: 10'8"x14'10" + 11'2"x10'
Dining room
- Level: Main
- Area: 71.5
- Dimensions: 9'9" x 7'4"
Kitchen
- Level: Main
- Area: 76.67
- Dimensions: 9'7" x 8'
Laundry
- Level: Basement
- Area: 86.92
- Dimensions: 12'5" x 7'
Living room
- Level: Main
- Area: 201.5
- Dimensions: 15'6" x 13'
Recreation room
- Level: Basement
- Dimensions: 10'6" x 2'1" + 11'2"x6'8"
Heating
- Natural Gas
Cooling
- Central Air
Appliances
- Included: Electric Range, Refrigerator, Disposal
- Laundry: In Basement, Separate Room
Features
- Flooring: Hardwood, Vinyl, Carpet
- Basement: Concrete,Full,Partially Finished
- Has fireplace: No
Interior area
- Total structure area: 1,429
- Total interior livable area: 1,429 sqft
- Finished area above ground: 794
- Finished area below ground: 635
Property
Parking
- Total spaces: 1
- Parking features: Detached, Carport
- Garage spaces: 1
- Has carport: Yes
Features
- Fencing: Fenced
Lot
- Size: 6,969 sqft
- Dimensions: 54' x 131'
Details
- Parcel number: R10614
- Special conditions: Standard,Arm's Length
Construction
Type & style
- Home type: SingleFamily
- Architectural style: Ranch
- Property subtype: Single Family Residence, Residential
Materials
- Metal Siding
- Roof: Composition
Condition
- Year built: 1946
Utilities & green energy
- Water: Public
Community & neighborhood
Location
- Region: Topeka
- Subdivision: Not Subdivided
Price history
| Date | Event | Price |
|---|---|---|
| 6/13/2025 | Sold | -- |
Source: | ||
| 5/14/2025 | Pending sale | $149,900$105/sqft |
Source: | ||
| 5/8/2025 | Listed for sale | $149,900+87.6%$105/sqft |
Source: | ||
| 4/30/2014 | Sold | -- |
Source: | ||
| 3/5/2014 | Listed for sale | $79,900+128.3%$56/sqft |
Source: Hawks Real Estate Professionals #177427 | ||
Public tax history
| Year | Property taxes | Tax assessment |
|---|---|---|
| 2025 | -- | $14,551 +3% |
| 2024 | $1,931 +2.8% | $14,127 +7% |
| 2023 | $1,879 +11.6% | $13,202 +15% |
Find assessor info on the county website
Neighborhood: Hughes
Nearby schools
GreatSchools rating
- 6/10Lowman Hill Elementary SchoolGrades: PK-5Distance: 0.6 mi
- 6/10Landon Middle SchoolGrades: 6-8Distance: 2 mi
- 5/10Topeka High SchoolGrades: 9-12Distance: 1.2 mi
Schools provided by the listing agent
- Elementary: Lowman Hill Elementary School/USD 501
- Middle: Landon Middle School/USD 501
- High: Topeka High School/USD 501
Source: Sunflower AOR. This data may not be complete. We recommend contacting the local school district to confirm school assignments for this home.

