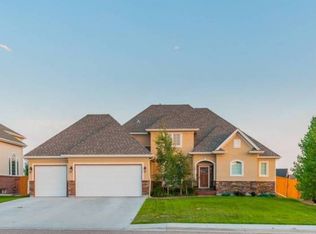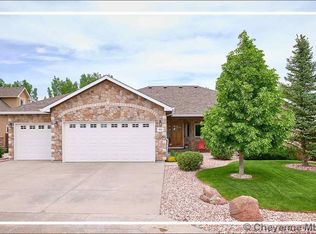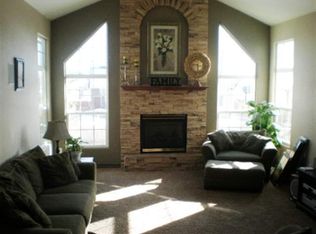Sold on 07/31/25
Price Unknown
831 Shadow Mountain Trl, Cheyenne, WY 82009
6beds
4,501sqft
City Residential, Residential
Built in 2005
0.25 Acres Lot
$785,000 Zestimate®
$--/sqft
$3,932 Estimated rent
Home value
$785,000
$746,000 - $824,000
$3,932/mo
Zestimate® history
Loading...
Owner options
Explore your selling options
What's special
Spacious and versatile home in the desirable Western Hills North subdivision! This 6 bedroom, 4 bathroom home with a 3-car garage offers room for everyone. Fresh interior paint throughout and brand new carpet in the basement make it move-in ready. You'll find two primary bedrooms—one upstairs with a beautifully updated en suite, and one downstairs for added flexibility. Enjoy formal living and dining areas plus a cozy great room with a fireplace right off the kitchen. The walkout basement includes a kitchenette, second living room with a projector screen, and easy access to the backyard—perfect for entertaining or multi-generational living.
Zillow last checked: 8 hours ago
Listing updated: August 01, 2025 at 09:57am
Listed by:
Cara Vredenburg 307-640-5007,
Aspire Realty
Bought with:
Cody Harvey
#1 Properties
Source: Cheyenne BOR,MLS#: 97580
Facts & features
Interior
Bedrooms & bathrooms
- Bedrooms: 6
- Bathrooms: 4
- Full bathrooms: 2
- 3/4 bathrooms: 1
- 1/2 bathrooms: 1
- Main level bathrooms: 1
Primary bedroom
- Level: Upper
- Area: 224
- Dimensions: 14 x 16
Bedroom 2
- Level: Upper
- Area: 143
- Dimensions: 13 x 11
Bedroom 3
- Level: Upper
- Area: 144
- Dimensions: 12 x 12
Bedroom 4
- Level: Upper
- Area: 154
- Dimensions: 11 x 14
Bedroom 5
- Level: Basement
- Area: 224
- Dimensions: 14 x 16
Bathroom 1
- Features: 1/2
- Level: Main
Bathroom 2
- Features: Full
- Level: Upper
Bathroom 3
- Features: Full
- Level: Upper
Bathroom 4
- Features: 3/4
- Level: Basement
Dining room
- Level: Main
- Area: 143
- Dimensions: 11 x 13
Family room
- Level: Basement
- Area: 280
- Dimensions: 14 x 20
Kitchen
- Level: Main
- Area: 340
- Dimensions: 20 x 17
Living room
- Level: Main
- Area: 169
- Dimensions: 13 x 13
Basement
- Area: 1570
Heating
- Forced Air, Hot Water, Natural Gas
Cooling
- Central Air
Appliances
- Included: Dishwasher, Disposal, Microwave, Range, Refrigerator, Tankless Water Heater
- Laundry: Main Level
Features
- Eat-in Kitchen, Pantry, Separate Dining, Walk-In Closet(s), Granite Counters
- Flooring: Hardwood
- Basement: Walk-Out Access,Partially Finished
- Number of fireplaces: 1
- Fireplace features: One, Gas
Interior area
- Total structure area: 4,501
- Total interior livable area: 4,501 sqft
- Finished area above ground: 2,931
Property
Parking
- Total spaces: 3
- Parking features: 3 Car Attached
- Attached garage spaces: 3
Accessibility
- Accessibility features: None
Features
- Levels: Two
- Stories: 2
- Patio & porch: Deck
- Exterior features: Sprinkler System
- Fencing: Back Yard
Lot
- Size: 0.25 Acres
- Dimensions: 10904
Details
- Additional structures: Utility Shed
- Parcel number: 14671231200600
- Special conditions: Arms Length Sale
Construction
Type & style
- Home type: SingleFamily
- Property subtype: City Residential, Residential
Materials
- Brick, Wood/Hardboard
- Roof: Composition/Asphalt
Condition
- New construction: No
- Year built: 2005
Utilities & green energy
- Electric: Black Hills Energy
- Gas: Black Hills Energy
- Sewer: City Sewer
- Water: Public
Green energy
- Energy efficient items: Thermostat, Ceiling Fan
Community & neighborhood
Location
- Region: Cheyenne
- Subdivision: Western Hills N
Other
Other facts
- Listing agreement: N
- Listing terms: Cash,Conventional,VA Loan
Price history
| Date | Event | Price |
|---|---|---|
| 7/31/2025 | Sold | -- |
Source: | ||
| 7/5/2025 | Pending sale | $799,000$178/sqft |
Source: | ||
| 6/23/2025 | Listed for sale | $799,000+59.8%$178/sqft |
Source: | ||
| 5/5/2025 | Sold | -- |
Source: Public Record | ||
| 7/17/2014 | Sold | -- |
Source: | ||
Public tax history
| Year | Property taxes | Tax assessment |
|---|---|---|
| 2024 | $4,807 -1.1% | $67,980 -1.1% |
| 2023 | $4,860 +5.2% | $68,738 +7.4% |
| 2022 | $4,621 +17% | $64,014 +17.3% |
Find assessor info on the county website
Neighborhood: 82009
Nearby schools
GreatSchools rating
- 6/10Jessup Elementary SchoolGrades: K-6Distance: 0.9 mi
- 6/10McCormick Junior High SchoolGrades: 7-8Distance: 1.2 mi
- 7/10Central High SchoolGrades: 9-12Distance: 1.5 mi


