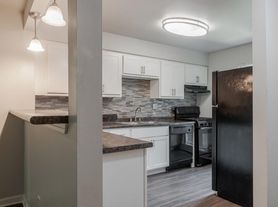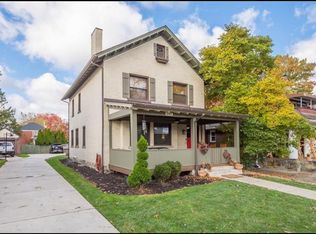Available November 1st! Freshly updated and move-in ready! This 4-bedroom, 2.5-bath brick Colonial in the North Allegheny School District features brand-new carpet, fresh paint, and a newly stained deck. The spacious kitchen with island and breakfast nook opens to a cozy family room with gas fireplace. A formal dining room and flexible front room offer plenty of space for work or entertaining. Upstairs, you'll find a large primary suite with tray ceiling, two walk-in closets, and private bath, plus three additional bedrooms and a full hall bath. Laundry on the main level, attached garage, and a private, tree-lined backyard with deck for relaxing or entertaining. Located in a sidewalk community with mature trees close to schools, shops, and parks.
Mandatory background & credit check is $50 paid by prospective tenant. 12-month minimum lease period. Tenants responsible to pay for all utilities. HOA included in the rent. NO PETS except registered service animals permitted by ADA.
House for rent
$2,500/mo
8310 Reagan Dr, Pittsburgh, PA 15237
4beds
2,204sqft
Price may not include required fees and charges.
Single family residence
Available Sat Nov 1 2025
No pets
Central air
In unit laundry
Attached garage parking
Forced air
What's special
Private tree-lined backyardAttached garageFresh paintFlexible front roomBreakfast nookNewly stained deckFormal dining room
- 5 days |
- -- |
- -- |
Travel times
Facts & features
Interior
Bedrooms & bathrooms
- Bedrooms: 4
- Bathrooms: 3
- Full bathrooms: 3
Heating
- Forced Air
Cooling
- Central Air
Appliances
- Included: Dishwasher, Dryer, Freezer, Microwave, Oven, Refrigerator, Washer
- Laundry: In Unit
Features
- Flooring: Carpet, Hardwood
Interior area
- Total interior livable area: 2,204 sqft
Property
Parking
- Parking features: Attached
- Has attached garage: Yes
- Details: Contact manager
Features
- Exterior features: Heating system: Forced Air
Details
- Parcel number: 0610H00214000000
Construction
Type & style
- Home type: SingleFamily
- Property subtype: Single Family Residence
Community & HOA
Location
- Region: Pittsburgh
Financial & listing details
- Lease term: 1 Year
Price history
| Date | Event | Price |
|---|---|---|
| 10/15/2025 | Listed for rent | $2,500$1/sqft |
Source: Zillow Rentals | ||
| 10/7/2025 | Listing removed | $499,900$227/sqft |
Source: | ||
| 9/16/2025 | Contingent | $499,900$227/sqft |
Source: | ||
| 9/7/2025 | Price change | $499,9000%$227/sqft |
Source: | ||
| 7/19/2025 | Price change | $500,000-3.8%$227/sqft |
Source: | ||

