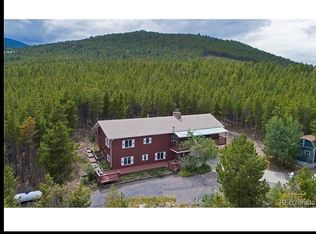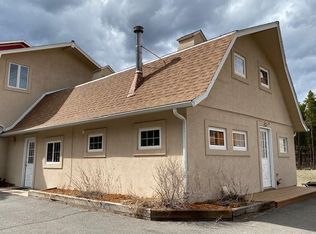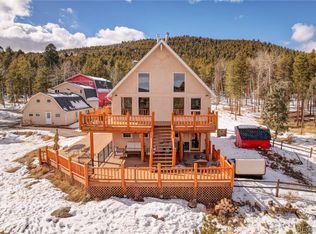Sold for $500,000
$500,000
8310 S Warhawk Road, Conifer, CO 80433
3beds
1,849sqft
Single Family Residence
Built in 1983
2 Acres Lot
$492,800 Zestimate®
$270/sqft
$3,090 Estimated rent
Home value
$492,800
$463,000 - $527,000
$3,090/mo
Zestimate® history
Loading...
Owner options
Explore your selling options
What's special
Build instant equity! Tucked in the Evergreen Meadows West community of Conifer, this mountain getaway backs right up to 1,700 acres of Arapaho National Forest—your backyard is basically an endless adventure. The deck is perfect for grilling under the aspen trees, and inside you’ll find soaring ceilings, huge windows, and a stone woodstove that makes the whole place feel like a true cabin retreat. The kitchen has loads of charm with its wood cabinets and tile backsplash, and the open layout is just begging for your personal touch. This home has great bones, tons of natural light, and a layout that works for everyday living or weekend escapes. Yes, it could use some updating, but that just means you get to make it exactly what you want while building instant value. Outside, there’s a large 2-car detached garage with a loft space—perfect for a workshop, gear storage, or even a creative studio. Plus, you’re minutes from Conifer’s local shops, dining, and coffee spots, and less than an hour to Denver. If you’ve been looking for a mountain property where you can create your own dream retreat, this is your shot. Come see the potential and schedule a showing today—you won’t want to leave. Septic rated for 3-bedrooms, suitable for 6 people. Showings begin 8/16/2025.
Zillow last checked: 8 hours ago
Listing updated: September 12, 2025 at 03:55pm
Listed by:
Kelly Dolph 303-912-0937 kellydolph@kw.com,
Keller Williams Foothills Realty,
Dakota Dolph 720-648-2212,
Keller Williams Foothills Realty
Bought with:
Jake Williams, 100107404
eXp Realty, LLC
Source: REcolorado,MLS#: 7194722
Facts & features
Interior
Bedrooms & bathrooms
- Bedrooms: 3
- Bathrooms: 2
- Full bathrooms: 2
- Main level bathrooms: 1
- Main level bedrooms: 1
Bedroom
- Level: Basement
Bedroom
- Level: Basement
Bedroom
- Level: Main
Bathroom
- Level: Main
Bathroom
- Level: Basement
Dining room
- Level: Main
Family room
- Level: Basement
Kitchen
- Level: Main
Laundry
- Level: Main
Living room
- Level: Main
Mud room
- Level: Lower
Heating
- Baseboard, Wood Stove
Cooling
- None
Appliances
- Included: Disposal, Dryer, Microwave, Oven, Refrigerator, Solar Hot Water, Washer
Features
- Ceiling Fan(s), High Ceilings, Laminate Counters, Open Floorplan, Tile Counters, Vaulted Ceiling(s)
- Flooring: Carpet, Laminate, Tile, Wood
- Windows: Double Pane Windows, Skylight(s)
- Basement: Finished,Walk-Out Access
- Number of fireplaces: 1
- Fireplace features: Living Room, Wood Burning
Interior area
- Total structure area: 1,849
- Total interior livable area: 1,849 sqft
- Finished area above ground: 1,056
- Finished area below ground: 793
Property
Parking
- Total spaces: 2
- Parking features: Garage
- Garage spaces: 2
Features
- Levels: Multi/Split
- Patio & porch: Deck
- Exterior features: Rain Gutters
- Has view: Yes
- View description: Mountain(s)
Lot
- Size: 2 Acres
- Features: Borders National Forest, Fire Mitigation, Foothills, Level, Many Trees, Rolling Slope
- Residential vegetation: Aspen, Wooded
Details
- Parcel number: 105190
- Zoning: SR-2
- Special conditions: Standard
Construction
Type & style
- Home type: SingleFamily
- Architectural style: Mountain Contemporary
- Property subtype: Single Family Residence
Materials
- Cedar, Frame, Rock
- Foundation: Slab
- Roof: Composition
Condition
- Year built: 1983
Utilities & green energy
- Water: Well
- Utilities for property: Electricity Connected, Internet Access (Wired), Natural Gas Connected, Phone Available
Community & neighborhood
Security
- Security features: Carbon Monoxide Detector(s), Smoke Detector(s)
Location
- Region: Conifer
- Subdivision: Evergreen Meadows West
Other
Other facts
- Listing terms: Cash,Conventional,FHA,USDA Loan,VA Loan
- Ownership: Individual
- Road surface type: Dirt
Price history
| Date | Event | Price |
|---|---|---|
| 9/12/2025 | Sold | $500,000-16.5%$270/sqft |
Source: | ||
| 8/21/2025 | Pending sale | $599,000$324/sqft |
Source: | ||
| 8/14/2025 | Listed for sale | $599,000+218.6%$324/sqft |
Source: | ||
| 11/5/2007 | Sold | $188,000-6%$102/sqft |
Source: Public Record Report a problem | ||
| 8/19/1999 | Sold | $200,000+22%$108/sqft |
Source: Public Record Report a problem | ||
Public tax history
| Year | Property taxes | Tax assessment |
|---|---|---|
| 2024 | $3,612 +21.4% | $41,711 |
| 2023 | $2,975 -1.4% | $41,711 +23.9% |
| 2022 | $3,016 +10.2% | $33,678 -2.8% |
Find assessor info on the county website
Neighborhood: 80433
Nearby schools
GreatSchools rating
- 8/10Marshdale Elementary SchoolGrades: K-5Distance: 3.5 mi
- 6/10West Jefferson Middle SchoolGrades: 6-8Distance: 3.2 mi
- 10/10Conifer High SchoolGrades: 9-12Distance: 3.3 mi
Schools provided by the listing agent
- Elementary: Marshdale
- Middle: West Jefferson
- High: Conifer
- District: Jefferson County R-1
Source: REcolorado. This data may not be complete. We recommend contacting the local school district to confirm school assignments for this home.

Get pre-qualified for a loan
At Zillow Home Loans, we can pre-qualify you in as little as 5 minutes with no impact to your credit score.An equal housing lender. NMLS #10287.


