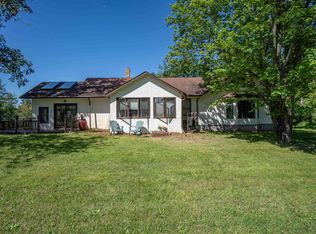Sold for $263,000
$263,000
83100 Trails End Rd, Bruno, MN 55712
0beds
950sqft
Single Family Residence
Built in 1958
40 Acres Lot
$269,600 Zestimate®
$277/sqft
$1,273 Estimated rent
Home value
$269,600
Estimated sales range
Not available
$1,273/mo
Zestimate® history
Loading...
Owner options
Explore your selling options
What's special
Private 40 Acres with the Home only a Mile from the Nemadji State Forest! What's not to love with this open concept year round home that offers so many updates! The property has rotational pastures with two shelters for horses or other livestock. Inside you have a vaulted ceiling with part of the living area designated as a living room and the other part as a bedroom. Enjoy the new soapstone wood stove for the cooler nights that are coming up! In addition there is a 8 x 12 enclosed storage/ closet room or could be converted to a small bedroom. Eat-in kitchen with 3/4 bath and large back porch currently utilized as a three season"mudroom." Updates include new vinyl windows in 2024, LP smart siding and high efficiency soap stone wood stove in 2023, refrigerator in 2021, mini-split AC and 40 gallon water heater in 2020, new roof in 2019. and small capacity Bosch stacked washer/dryer in 2018, updated 200 amp service and excellent well water. In 2024 there were three areas designed for a "natural prairie" landscape to encourage pollinators. Outside you have a 26 x 36 three car pole building with cement floor, electric, and three garage doors, a metal grain bin, and sheds for storage and animals. The land borders MN DNR Land which connects to the Nemadji State Forest! Only 5 miles from Kerrick and beautifully situated in the woods and with tons of wildlife, privacy, and a place to relax to enjoy the seasons and the many recreational activities in the area! This is a special place!
Zillow last checked: 8 hours ago
Listing updated: September 08, 2025 at 04:25pm
Listed by:
Amy Perrine 218-522-0323,
NextHome Perrine & Associates
Bought with:
Amy Perrine, MN 40121290
NextHome Perrine & Associates
Source: Lake Superior Area Realtors,MLS#: 6115960
Facts & features
Interior
Bedrooms & bathrooms
- Bedrooms: 0
- Bathrooms: 1
- 3/4 bathrooms: 1
- Main level bedrooms: 1
Bathroom
- Level: Main
- Area: 83.52 Square Feet
- Dimensions: 11.6 x 7.2
Deck
- Level: Main
- Area: 80 Square Feet
- Dimensions: 10 x 8
Entry hall
- Level: Main
- Area: 141.25 Square Feet
- Dimensions: 11.3 x 12.5
Kitchen
- Level: Main
- Area: 133.2 Square Feet
- Dimensions: 11.1 x 12
Living room
- Level: Main
- Area: 378.3 Square Feet
- Dimensions: 19.5 x 19.4
Mud room
- Level: Main
- Area: 134.52 Square Feet
- Dimensions: 17.7 x 7.6
Other
- Description: Walk-In Closet
- Level: Main
- Area: 85.2 Square Feet
- Dimensions: 7.1 x 12
Heating
- Baseboard, Fireplace(s), Wood, Ductless, Electric
Cooling
- Ductless
Appliances
- Included: Water Heater-Electric, Dryer, Microwave, Range, Refrigerator, Washer
- Laundry: Main Level, Dryer Hook-Ups, Washer Hookup
Features
- Eat In Kitchen, Vaulted Ceiling(s), Walk-In Closet(s)
- Windows: Vinyl Windows
- Basement: Partial,Posts
- Number of fireplaces: 1
- Fireplace features: Wood Burning
Interior area
- Total interior livable area: 950 sqft
- Finished area above ground: 950
- Finished area below ground: 0
Property
Parking
- Total spaces: 3
- Parking features: Gravel, Detached, Electrical Service, Slab
- Garage spaces: 3
Accessibility
- Accessibility features: No Stairs External, No Stairs Internal
Features
- Patio & porch: Deck
- Exterior features: Rain Gutters
- Fencing: Partial
- Has view: Yes
- View description: Panoramic
Lot
- Size: 40 Acres
- Dimensions: 1325 x 1325
- Features: Corner Lot, Landscaped, Many Trees, High
- Residential vegetation: Heavily Wooded
Details
- Additional structures: Pole Building, Storage Shed, Loafing Shed, Other
- Parcel number: 210336000
- Zoning description: Residential
Construction
Type & style
- Home type: SingleFamily
- Architectural style: Ranch
- Property subtype: Single Family Residence
Materials
- Composition, Frame/Wood
- Foundation: Other
- Roof: Asphalt Shingle
Condition
- Previously Owned
- Year built: 1958
Utilities & green energy
- Electric: East Central Energy
- Sewer: Private Sewer, Drain Field, Holding Tank
- Water: Private, Drilled
- Utilities for property: DSL
Community & neighborhood
Location
- Region: Bruno
Other
Other facts
- Listing terms: Cash,Conventional,FHA
- Road surface type: Unimproved
Price history
| Date | Event | Price |
|---|---|---|
| 1/24/2025 | Sold | $263,000-2.6%$277/sqft |
Source: | ||
| 12/2/2024 | Pending sale | $269,900$284/sqft |
Source: | ||
| 11/19/2024 | Price change | $269,900-1.9%$284/sqft |
Source: | ||
| 10/22/2024 | Listed for sale | $275,000$289/sqft |
Source: | ||
| 10/2/2024 | Pending sale | $275,000$289/sqft |
Source: | ||
Public tax history
| Year | Property taxes | Tax assessment |
|---|---|---|
| 2024 | $1,926 +12.8% | $213,667 -12.7% |
| 2023 | $1,708 +13% | $244,700 +25.4% |
| 2022 | $1,512 | $195,100 +28.4% |
Find assessor info on the county website
Neighborhood: 55712
Nearby schools
GreatSchools rating
- 7/10East Central Elementary SchoolGrades: PK-6Distance: 19.9 mi
- 4/10East Central Senior SecondaryGrades: 7-12Distance: 19.9 mi
Get pre-qualified for a loan
At Zillow Home Loans, we can pre-qualify you in as little as 5 minutes with no impact to your credit score.An equal housing lender. NMLS #10287.
