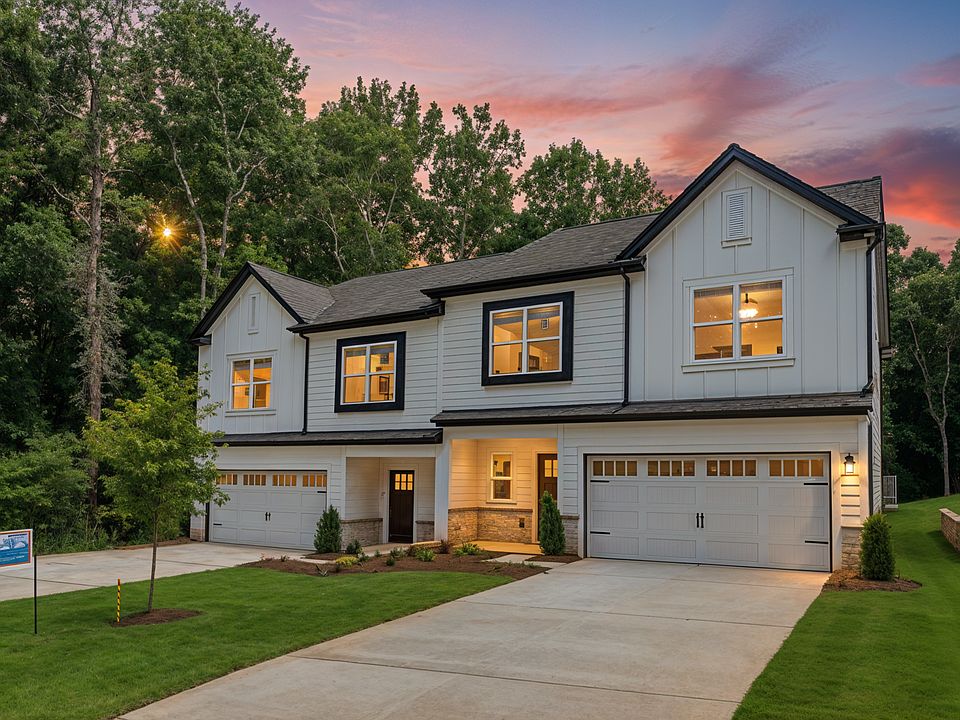Discover the rare opportunity to own a luxurious new-construction residence in one of South Charlotte's most distinguished areas. Surrounded by prestigious multi-million-dollar estates. Offering complete freedom with no HOA. Create your own private retreat on an oversized yard extending well beyond the tree line, and enjoy both space and privacy unmatched in this price point.
Every detail has been curated with high-end living in mind: wide-plank flooring, designer black fixtures, Carrera marble/waterfall countertops, and custom 42" cabinetry. The gourmet kitchen features a professional gas range, hood, microwave drawer, dishwasher, and beverage refrigerator designed for effortless entertaining.
Unwind beside the 60" linear fireplace, relax in the light-filled sunroom, or retreat to a custom-designed walk-in closet. Crown molding, 5-panel doors, and smart-home integration elevate the everyday experience. Modern efficiency is built in with a tankless water heater and EV charger pre-wire. 42' of Privacy fencing is included.
Situated minutes from Charlotte & Matthews's top dining, shopping, and private schools, this home delivers the elegance of a luxury estate with the convenience and flexibility of new construction. Builder incentives available toward closing costs and rate buy-downs when using a preferred lender.
Move in with instant equity with our exclusive promotional pricing.
Representation photos & AI generated.
New construction
$695,900
8311 Adrian Ct, Charlotte, NC 28270
4beds
2,672sqft
Single Family Residence
Built in 2025
0.29 Acres Lot
$693,900 Zestimate®
$260/sqft
$-- HOA
Newly built
No waiting required — this home is brand new and ready for you to move in.
What's special
Smart-home integrationGourmet kitchenCrown moldingLight-filled sunroomWide-plank flooringDesigner black fixturesProfessional gas range
This home is based on the Dunsmore - $695,900 plan.
- 57 days |
- 428 |
- 21 |
Zillow last checked: November 23, 2025 at 08:39pm
Listing updated: November 23, 2025 at 08:39pm
Listed by:
SouthCraft Home Builders
Source: SouthCraft Home Builders
Travel times
Schedule tour
Facts & features
Interior
Bedrooms & bathrooms
- Bedrooms: 4
- Bathrooms: 3
- Full bathrooms: 2
- 1/2 bathrooms: 1
Cooling
- Central Air, Ceiling Fan(s)
Appliances
- Included: Dishwasher, Microwave, Range
Features
- Ceiling Fan(s), Walk-In Closet(s)
- Has fireplace: Yes
Interior area
- Total interior livable area: 2,672 sqft
Property
Parking
- Total spaces: 2
- Parking features: Attached
- Attached garage spaces: 2
Features
- Levels: 2.0
- Stories: 2
- Patio & porch: Patio
Lot
- Size: 0.29 Acres
Details
- Parcel number: 21314145
Construction
Type & style
- Home type: SingleFamily
- Architectural style: Craftsman
- Property subtype: Single Family Residence
Materials
- Concrete, Stone
- Roof: Composition
Condition
- New Construction
- New construction: Yes
- Year built: 2025
Details
- Builder name: SouthCraft Home Builders
Community & HOA
Community
- Subdivision: Adrian Court Duets
Location
- Region: Charlotte
Financial & listing details
- Price per square foot: $260/sqft
- Tax assessed value: $113,900
- Date on market: 10/1/2025
About the community
Discover the rare opportunity to own a luxurious new-construction residence in one of South Charlotte's most distinguished areas. Surrounded by prestigious multi-million-dollar estates. Offering complete freedom with no HOA. Create your own private retreat on an oversized yard extending well beyond the tree line, and enjoy both space and privacy unmatched in this price point.
Every detail has been curated with high-end living in mind: wide-plank flooring, designer black fixtures, Carrera marble/waterfall countertops, and custom 42" cabinetry. The gourmet kitchen features a professional gas range, hood, microwave drawer, dishwasher, and beverage refrigerator designed for effortless entertaining.
Unwind beside the 60" linear fireplace, relax in the light-filled sunroom, or retreat to a custom-designed walk-in closet. Crown molding, 5-panel doors, and smart-home integration elevate the everyday experience. Modern efficiency is built in with a tankless water heater and EV charger pre-wire. 42' of Privacy fencing is included.
Situated minutes from Charlotte & Matthews's top dining, shopping, and private schools, this home delivers the elegance of a luxury estate with the convenience and flexibility of new construction. Builder incentives available toward closing costs and rate buy-downs when using a preferred lender.
Move in with instant equity with our exclusive promotional pricing.
Representation photos & AI generated.
Source: SouthCraft Home Builders
