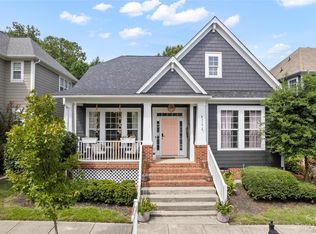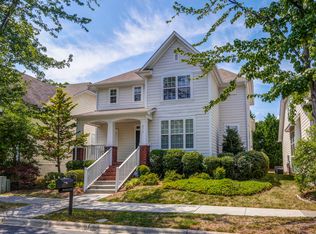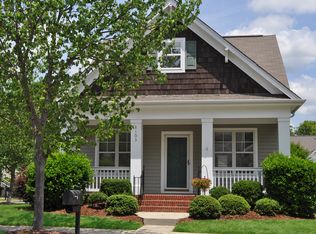Closed
$685,000
8311 Camberly Rd, Huntersville, NC 28078
3beds
2,558sqft
Single Family Residence
Built in 2001
0.1 Acres Lot
$678,200 Zestimate®
$268/sqft
$2,871 Estimated rent
Home value
$678,200
$631,000 - $732,000
$2,871/mo
Zestimate® history
Loading...
Owner options
Explore your selling options
What's special
This bright and sunny Birkdale Village home has a spacious floor plan with 3 bedrooms, a loft AND a bonus room upstairs. On the main level is flex space that is ideal for entertaining or family time. In the kitchen you will find an amazing layout, quartz counters, newer stainless appliances, white cabinets and beautiful board and batten trim. Rounding out the kitchen is a walk in pantry and lots of cabinets. Neutral colors and finishes.
Walk the tree lined streets to Birkdale Village or Kenton Place for dining, entertainment or shopping. Also walkable to Robbins Park and the greenway at the end of the street for walking running or biking or enjoy one of the beautiful pocket parks or the green space just one door down for doggy play time!
A 5 minute drive to Lake Norman, Freedom Boat Club and Birkdale Golf course. Amenities include pool, clubhouse, tennis courts & play ground.
Please remove shoes as new carpet was just installed.
Zillow last checked: 8 hours ago
Listing updated: May 08, 2025 at 09:05pm
Listing Provided by:
Kim Zarsadias kim@lakerealty.com,
Lake Realty
Bought with:
Meredyth Holdenrid
Southern Homes of the Carolinas, Inc
Source: Canopy MLS as distributed by MLS GRID,MLS#: 4242553
Facts & features
Interior
Bedrooms & bathrooms
- Bedrooms: 3
- Bathrooms: 3
- Full bathrooms: 2
- 1/2 bathrooms: 1
Primary bedroom
- Level: Upper
Bedroom s
- Level: Upper
Bedroom s
- Level: Upper
Bathroom full
- Level: Upper
Bathroom full
- Level: Upper
Bonus room
- Level: Upper
Breakfast
- Level: Main
Dining room
- Level: Main
Family room
- Level: Main
Kitchen
- Level: Main
Laundry
- Level: Upper
Living room
- Level: Main
Loft
- Level: Upper
Heating
- Natural Gas
Cooling
- Ceiling Fan(s), Central Air
Appliances
- Included: Dishwasher, Disposal, Electric Oven, Electric Range, Gas Water Heater, Microwave, Refrigerator
- Laundry: Electric Dryer Hookup, In Hall, Upper Level
Features
- Flooring: Carpet, Tile, Wood
- Has basement: No
- Fireplace features: Family Room
Interior area
- Total structure area: 2,558
- Total interior livable area: 2,558 sqft
- Finished area above ground: 2,558
- Finished area below ground: 0
Property
Parking
- Total spaces: 2
- Parking features: Driveway, Attached Garage, Garage Faces Rear, Garage on Main Level
- Attached garage spaces: 2
- Has uncovered spaces: Yes
Features
- Levels: Two
- Stories: 2
- Patio & porch: Covered, Front Porch, Patio
- Pool features: Community
Lot
- Size: 0.10 Acres
- Features: Level
Details
- Parcel number: 00537817
- Zoning: NR
- Special conditions: Standard
Construction
Type & style
- Home type: SingleFamily
- Architectural style: Transitional
- Property subtype: Single Family Residence
Materials
- Fiber Cement
- Foundation: Crawl Space
- Roof: Shingle
Condition
- New construction: No
- Year built: 2001
Utilities & green energy
- Sewer: Public Sewer
- Water: City
Community & neighborhood
Community
- Community features: Clubhouse, Playground, Pond, Sidewalks, Street Lights, Tennis Court(s), Walking Trails
Location
- Region: Huntersville
- Subdivision: Birkdale Village
HOA & financial
HOA
- Has HOA: Yes
- HOA fee: $482 semi-annually
- Association name: First Service Residential
- Association phone: 704-527-2314
Other
Other facts
- Listing terms: Cash,Conventional,FHA,VA Loan
- Road surface type: Concrete, Paved
Price history
| Date | Event | Price |
|---|---|---|
| 5/8/2025 | Sold | $685,000$268/sqft |
Source: | ||
| 4/9/2025 | Listed for sale | $685,000+14.5%$268/sqft |
Source: | ||
| 1/12/2022 | Sold | $598,000-0.3%$234/sqft |
Source: | ||
| 12/17/2021 | Contingent | $599,900$235/sqft |
Source: | ||
| 12/17/2021 | Pending sale | $599,900$235/sqft |
Source: Zillow Offers Report a problem | ||
Public tax history
| Year | Property taxes | Tax assessment |
|---|---|---|
| 2025 | -- | $598,500 |
| 2024 | $3,977 +1.7% | $598,500 |
| 2023 | $3,912 +32.5% | $598,500 +74.4% |
Find assessor info on the county website
Neighborhood: 28078
Nearby schools
GreatSchools rating
- 8/10J.V. Washam ElementaryGrades: K-5Distance: 1.5 mi
- 10/10Bailey Middle SchoolGrades: 6-8Distance: 2.9 mi
- 6/10William Amos Hough HighGrades: 9-12Distance: 3.4 mi
Get a cash offer in 3 minutes
Find out how much your home could sell for in as little as 3 minutes with a no-obligation cash offer.
Estimated market value
$678,200


