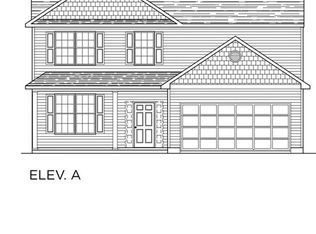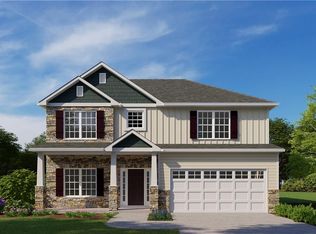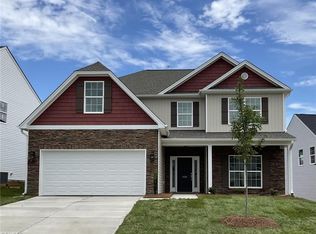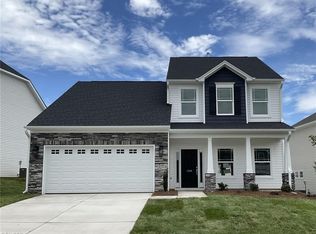Sold for $446,500 on 12/10/25
$446,500
8311 Lazy Sky Ln #125, Colfax, NC 27235
4beds
2,636sqft
Stick/Site Built, Residential, Single Family Residence
Built in 2025
-- sqft lot
$442,700 Zestimate®
$--/sqft
$-- Estimated rent
Home value
$442,700
$421,000 - $465,000
Not available
Zestimate® history
Loading...
Owner options
Explore your selling options
What's special
MOVE-IN READY! This Chatham home floor plan showcases 4 bedrooms, 2.5 bathrooms, 2-car garage. Entryway leads to open concept great room and owner's suite. Great room flows seamlessly to dining and eat-in kitchen. The open concept kitchen boasts a beautiful granite top island, stainless-steel appliances, and a pyramid style hood. Second floor with an open layout that leads to loft, and storage room. Spacious Bedroom 2 with WIC. Exterior offers an inviting covered porch. AND MUCH MORE!
Zillow last checked: 8 hours ago
Listing updated: December 11, 2025 at 05:36am
Listed by:
Jonathan Durham 336-213-9893,
ROYAL HOMES REALTY OF NC, LLC
Bought with:
Delia Dewey, 353445
Mantle LLC
Source: Triad MLS,MLS#: 1177709 Originating MLS: Greensboro
Originating MLS: Greensboro
Facts & features
Interior
Bedrooms & bathrooms
- Bedrooms: 4
- Bathrooms: 3
- Full bathrooms: 2
- 1/2 bathrooms: 1
- Main level bathrooms: 2
Primary bedroom
- Level: Main
Bedroom 2
- Level: Second
Bedroom 3
- Level: Second
Bedroom 4
- Level: Second
Dining room
- Level: Main
Great room
- Level: Main
Kitchen
- Level: Main
Laundry
- Level: Main
Loft
- Level: Second
Other
- Level: Second
Heating
- Forced Air, Natural Gas
Cooling
- Central Air
Appliances
- Included: Dishwasher, Disposal, Free-Standing Range, Range Hood, Gas Water Heater
- Laundry: Dryer Connection, Laundry Room, Washer Hookup
Features
- Ceiling Fan(s), Dead Bolt(s), Kitchen Island, Pantry
- Flooring: Carpet, Vinyl
- Has basement: No
- Attic: Pull Down Stairs
- Has fireplace: No
Interior area
- Total structure area: 2,636
- Total interior livable area: 2,636 sqft
- Finished area above ground: 2,636
Property
Parking
- Total spaces: 2
- Parking features: Driveway, Garage, Garage Door Opener, Attached
- Attached garage spaces: 2
- Has uncovered spaces: Yes
Features
- Levels: Two
- Stories: 2
- Patio & porch: Porch
- Pool features: None
- Fencing: None
Lot
- Dimensions: 7,464
Details
- Parcel number: 240269
- Zoning: Residential
- Special conditions: Owner Sale
Construction
Type & style
- Home type: SingleFamily
- Property subtype: Stick/Site Built, Residential, Single Family Residence
Materials
- Stone, Vinyl Siding
- Foundation: Slab
Condition
- New Construction
- New construction: Yes
- Year built: 2025
Utilities & green energy
- Sewer: Public Sewer
- Water: Public
Community & neighborhood
Security
- Security features: Carbon Monoxide Detector(s), Smoke Detector(s)
Location
- Region: Colfax
- Subdivision: Dillon Ridge
HOA & financial
HOA
- Has HOA: Yes
- HOA fee: $85 monthly
Other
Other facts
- Listing agreement: Exclusive Right To Sell
- Listing terms: Cash,Conventional,FHA,VA Loan
Price history
| Date | Event | Price |
|---|---|---|
| 12/10/2025 | Sold | $446,500 |
Source: | ||
| 11/7/2025 | Pending sale | $446,500 |
Source: | ||
| 10/15/2025 | Price change | $446,500+3.6% |
Source: | ||
| 4/29/2025 | Pending sale | $431,097 |
Source: | ||
Public tax history
Tax history is unavailable.
Neighborhood: 27235
Nearby schools
GreatSchools rating
- 6/10Colfax Elementary SchoolGrades: PK-5Distance: 2.4 mi
- 8/10Northwest Guilford Middle SchoolGrades: 6-8Distance: 2.2 mi
- 9/10Northwest Guilford High SchoolGrades: 9-12Distance: 2 mi
Get a cash offer in 3 minutes
Find out how much your home could sell for in as little as 3 minutes with a no-obligation cash offer.
Estimated market value
$442,700
Get a cash offer in 3 minutes
Find out how much your home could sell for in as little as 3 minutes with a no-obligation cash offer.
Estimated market value
$442,700



