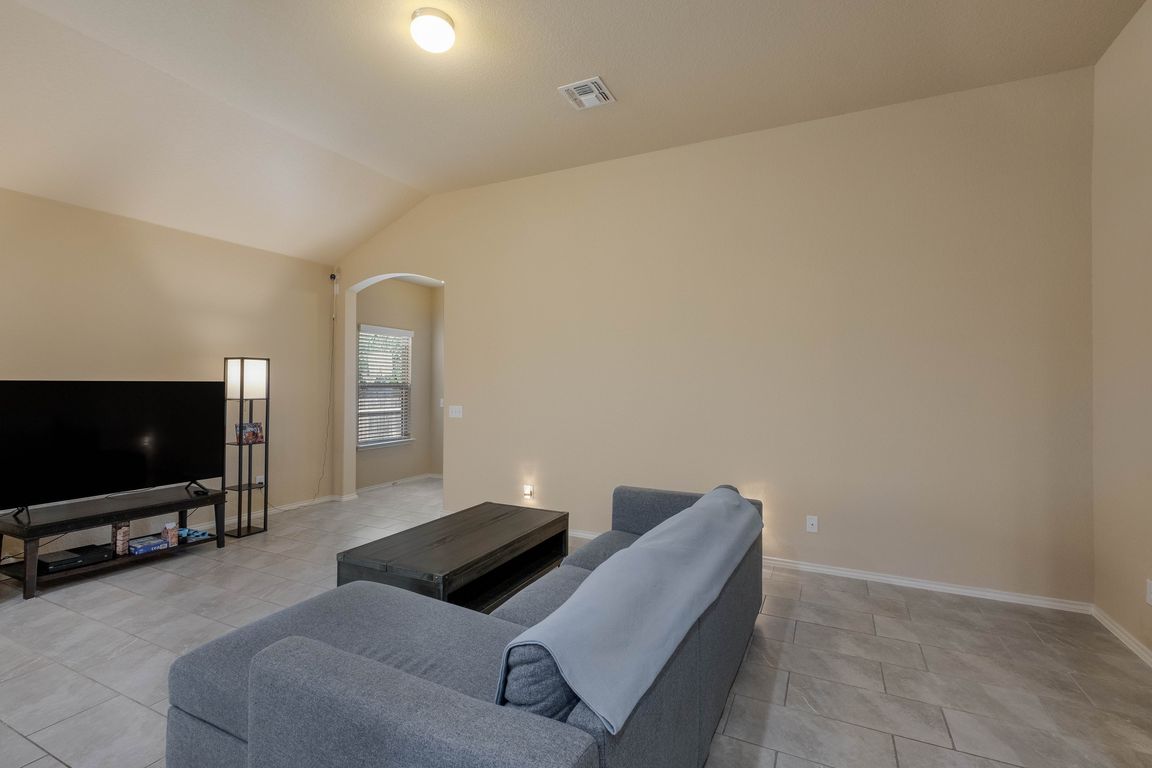
For sale
$270,000
3beds
1,908sqft
8311 Prickly Oak, San Antonio, TX 78223
3beds
1,908sqft
Single family residence
Built in 2017
5,445 sqft
2 Attached garage spaces
$142 price/sqft
$68 quarterly HOA fee
What's special
Dedicated officeSerene primary bedroom
Discover an exceptional opportunity at 8311 Prickly Oak, where a timeless stone and stucco exterior makes a memorable first impression. Inside this 3-bedroom, 2-bathroom home, a spacious living room serves as the inviting centerpiece, complemented by a dedicated office that provides a quiet flex space for work or hobbies. The intelligent ...
- 27 days
- on Zillow |
- 1,210 |
- 48 |
Source: LERA MLS,MLS#: 1889454
Travel times
Living Room
Kitchen
Primary Bedroom
Zillow last checked: 7 hours ago
Listing updated: August 15, 2025 at 10:17am
Listed by:
Christopher Pate TREC #804576 (210) 942-5322,
Levi Rodgers Real Estate Group
Source: LERA MLS,MLS#: 1889454
Facts & features
Interior
Bedrooms & bathrooms
- Bedrooms: 3
- Bathrooms: 2
- Full bathrooms: 2
Primary bedroom
- Features: Ceiling Fan(s), Full Bath
- Area: 240
- Dimensions: 16 x 15
Bedroom 2
- Area: 132
- Dimensions: 11 x 12
Bedroom 3
- Area: 132
- Dimensions: 11 x 12
Primary bathroom
- Features: Tub/Shower Separate, Double Vanity, Bidet
- Area: 121
- Dimensions: 11 x 11
Dining room
- Area: 90
- Dimensions: 9 x 10
Kitchen
- Area: 96
- Dimensions: 8 x 12
Living room
- Area: 330
- Dimensions: 22 x 15
Office
- Area: 72
- Dimensions: 9 x 8
Heating
- Central, Electric
Cooling
- Ceiling Fan(s), Central Air
Appliances
- Included: Cooktop, Built-In Oven, Microwave, Disposal, Dishwasher, ENERGY STAR Qualified Appliances, High Efficiency Water Heater
- Laundry: Washer Hookup, Dryer Connection
Features
- One Living Area, Master Downstairs, Ceiling Fan(s), Chandelier, Programmable Thermostat
- Flooring: Carpet, Ceramic Tile
- Windows: Double Pane Windows, Window Coverings
- Has basement: No
- Attic: 12"+ Attic Insulation
- Has fireplace: No
- Fireplace features: Not Applicable
Interior area
- Total structure area: 1,908
- Total interior livable area: 1,908 sqft
Video & virtual tour
Property
Parking
- Total spaces: 2
- Parking features: Two Car Garage, Attached
- Attached garage spaces: 2
Features
- Levels: One
- Stories: 1
- Patio & porch: Patio, Covered
- Exterior features: Sprinkler System
- Pool features: None
- Has spa: Yes
- Spa features: Bath
- Fencing: Privacy
Lot
- Size: 5,445 Square Feet
- Dimensions: 45x121
- Features: Curbs, Street Gutters, Sidewalks, Streetlights, Fire Hydrant w/in 500'
Details
- Parcel number: 108790350090
Construction
Type & style
- Home type: SingleFamily
- Architectural style: Traditional
- Property subtype: Single Family Residence
Materials
- 1 Side Masonry
- Foundation: Slab
- Roof: Composition
Condition
- Pre-Owned
- New construction: No
- Year built: 2017
Utilities & green energy
- Electric: CPS
- Gas: CPS
- Sewer: SAWS, Sewer System
- Water: SAWS, Water System
Green energy
- Indoor air quality: Mechanical Fresh Air
- Water conservation: Water-Smart Landscaping, Rain/Freeze Sensors
Community & HOA
Community
- Features: None
- Security: Prewired
- Subdivision: Monte Viejo
HOA
- Has HOA: Yes
- HOA fee: $68 quarterly
- HOA name: MONTE VIEJO HOMEOWNERS ASSOCIATION, INC
Location
- Region: San Antonio
Financial & listing details
- Price per square foot: $142/sqft
- Tax assessed value: $278,250
- Annual tax amount: $2,513
- Price range: $270K - $270K
- Date on market: 8/2/2025
- Listing terms: Conventional,FHA,VA Loan,Cash,Assumable
- Road surface type: Paved