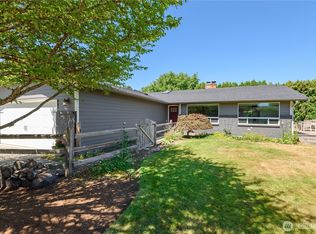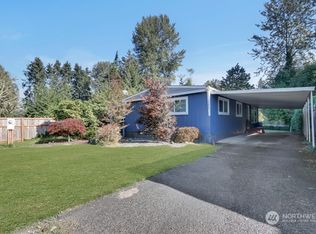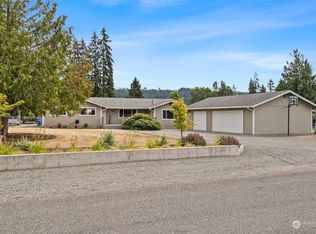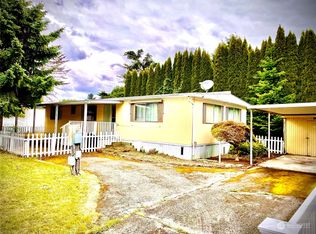Sold
Listed by:
Ashley Wise,
Tribeca NW Real Estate
Bought with: HomeSmart One Realty
$527,500
8311 Riverside Drive E, Sumner, WA 98390
3beds
1,243sqft
Single Family Residence
Built in 2023
0.39 Acres Lot
$527,900 Zestimate®
$424/sqft
$2,859 Estimated rent
Home value
$527,900
$491,000 - $565,000
$2,859/mo
Zestimate® history
Loading...
Owner options
Explore your selling options
What's special
Welcome to beautiful, tranquil Sumner! This 3 bed, 2.5 bath home is practically new. The kitchen and dining area are the focal point of this home. Enjoy the built in bench seating and beautiful island. With the slider off the kitchen that leads to the large back yard, this home is fantastic for entertaining. Mini splits make sure that you are ready for summer with AC. Fully Landscaped organic garden. Dozens of fruiting, flowering trees and shrubs. Mini Shop with Electrical. Close to town but perfectly situated for country living. Don't miss this opportunity to make Sumner your next home! Ask about our 1% rate buy down with preferred lender.
Zillow last checked: 8 hours ago
Listing updated: July 28, 2025 at 04:01am
Listed by:
Ashley Wise,
Tribeca NW Real Estate
Bought with:
Rosemarie Ocsan Santiago, 22013067
HomeSmart One Realty
Source: NWMLS,MLS#: 2346181
Facts & features
Interior
Bedrooms & bathrooms
- Bedrooms: 3
- Bathrooms: 3
- Full bathrooms: 2
- 1/2 bathrooms: 1
- Main level bathrooms: 1
Other
- Level: Main
Entry hall
- Level: Main
Kitchen with eating space
- Level: Main
Living room
- Level: Main
Utility room
- Level: Main
Heating
- Baseboard, Ductless, Electric
Cooling
- Ductless
Appliances
- Included: Dishwasher(s), Dryer(s), Refrigerator(s), Stove(s)/Range(s), Washer(s)
Features
- Bath Off Primary
- Flooring: Laminate, Vinyl Plank, Carpet
- Basement: None
- Has fireplace: No
Interior area
- Total structure area: 1,243
- Total interior livable area: 1,243 sqft
Property
Parking
- Total spaces: 2
- Parking features: Attached Garage, Off Street
- Attached garage spaces: 2
Features
- Levels: Two
- Stories: 2
- Entry location: Main
- Patio & porch: Bath Off Primary, Walk-In Closet(s)
- Has view: Yes
- View description: Mountain(s), Territorial
Lot
- Size: 0.39 Acres
- Features: Drought Resistant Landscape, Paved, Cabana/Gazebo, Cable TV, Electric Car Charging, Fenced-Fully, High Speed Internet, Shop
- Topography: Level
- Residential vegetation: Fruit Trees, Garden Space
Details
- Parcel number: 0520311006
- Zoning: R10
- Zoning description: Jurisdiction: County
- Special conditions: Standard
Construction
Type & style
- Home type: SingleFamily
- Architectural style: Contemporary
- Property subtype: Single Family Residence
Materials
- Wood Products
- Foundation: Poured Concrete
- Roof: Composition
Condition
- Good
- Year built: 2023
- Major remodel year: 2023
Utilities & green energy
- Electric: Company: PSE
- Sewer: Septic Tank, Company: Septic
- Water: Public, Company: City of Sumner
- Utilities for property: Comcast
Community & neighborhood
Location
- Region: Sumner
- Subdivision: Sumner
Other
Other facts
- Listing terms: Cash Out,Conventional,FHA,VA Loan
- Cumulative days on market: 50 days
Price history
| Date | Event | Price |
|---|---|---|
| 6/27/2025 | Sold | $527,500$424/sqft |
Source: | ||
| 5/22/2025 | Pending sale | $527,500$424/sqft |
Source: | ||
| 5/1/2025 | Price change | $527,500-1.4%$424/sqft |
Source: | ||
| 4/17/2025 | Price change | $535,000-2.7%$430/sqft |
Source: | ||
| 4/3/2025 | Listed for sale | $550,000+2100%$442/sqft |
Source: | ||
Public tax history
| Year | Property taxes | Tax assessment |
|---|---|---|
| 2024 | $5,034 +17.7% | $421,800 +6.7% |
| 2023 | $4,277 +106.8% | $395,300 +95.4% |
| 2022 | $2,068 +7.9% | $202,300 +28.5% |
Find assessor info on the county website
Neighborhood: 98390
Nearby schools
GreatSchools rating
- 8/10Maple Lawn Elementary SchoolGrades: PK-5Distance: 1.3 mi
- 8/10Sumner Middle SchoolGrades: 6-8Distance: 1.5 mi
- 7/10Sumner Senior High SchoolGrades: 9-12Distance: 1.8 mi
Schools provided by the listing agent
- Elementary: Maple Lawn Elem
- Middle: Sumner Middle
- High: Sumner Snr High
Source: NWMLS. This data may not be complete. We recommend contacting the local school district to confirm school assignments for this home.

Get pre-qualified for a loan
At Zillow Home Loans, we can pre-qualify you in as little as 5 minutes with no impact to your credit score.An equal housing lender. NMLS #10287.
Sell for more on Zillow
Get a free Zillow Showcase℠ listing and you could sell for .
$527,900
2% more+ $10,558
With Zillow Showcase(estimated)
$538,458


