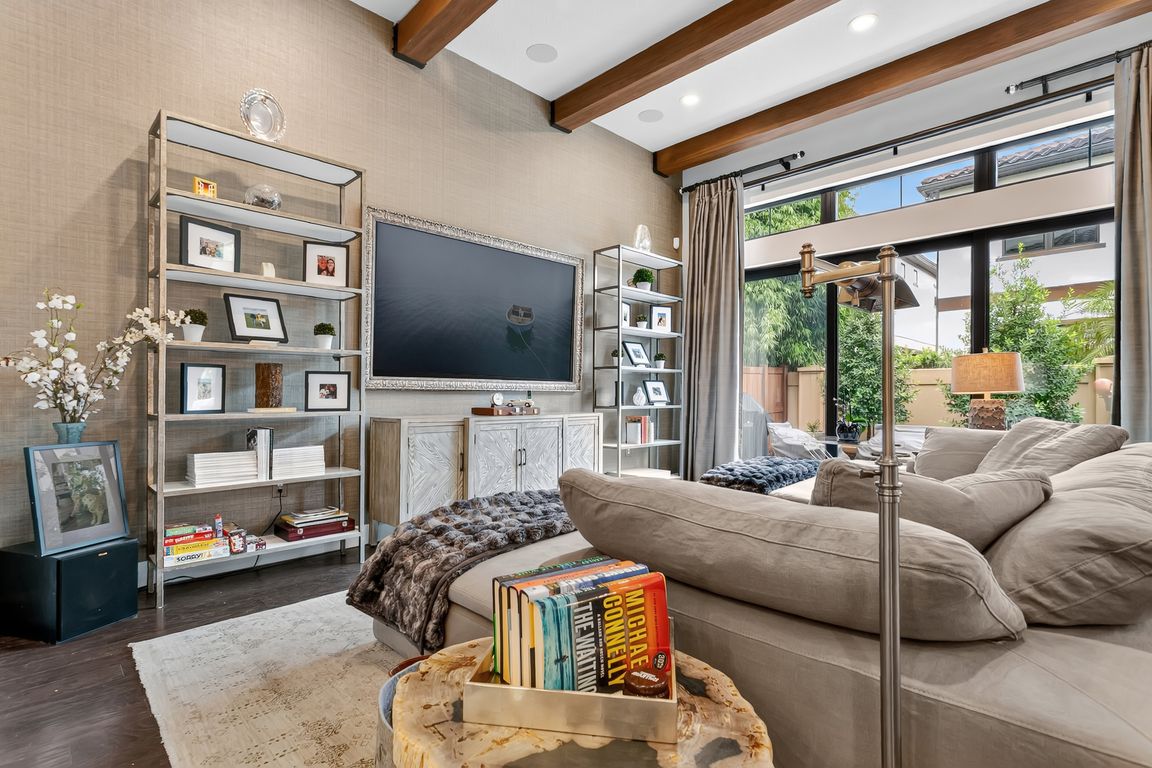
For sale
$1,375,000
4beds
3,246sqft
8311 Via Vittoria Way, Orlando, FL 32819
4beds
3,246sqft
Single family residence
Built in 2016
4,428 sqft
2 Attached garage spaces
$424 price/sqft
$385 monthly HOA fee
What's special
Gas fireplaceExpansive islandLoft office areaRustic ceiling beamsOutdoor diningSpa-inspired bathroomAdjacent wine cellar
Luxury, Comfort, Carefree lifestyle and Location…. This exceptional residence offers the perfect blend of elegance, comfort, and convenience in a secure, private enclave. Designed with inspiration from Napa Valley, the home features a contemporary open floorplan adorned with hand-scraped wood floors, rustic ceiling beams, and designer light fixtures—creating a warm, ...
- 9 days |
- 606 |
- 37 |
Source: Stellar MLS,MLS#: O6357324 Originating MLS: Orlando Regional
Originating MLS: Orlando Regional
Travel times
Living Room
Kitchen
Primary Bedroom
Zillow last checked: 8 hours ago
Listing updated: November 08, 2025 at 09:58pm
Listing Provided by:
Simon Simaan 407-558-1396,
THE SIMON SIMAAN GROUP 407-558-1396,
Parvin Navid 407-558-8079,
THE SIMON SIMAAN GROUP
Source: Stellar MLS,MLS#: O6357324 Originating MLS: Orlando Regional
Originating MLS: Orlando Regional

Facts & features
Interior
Bedrooms & bathrooms
- Bedrooms: 4
- Bathrooms: 4
- Full bathrooms: 3
- 1/2 bathrooms: 1
Rooms
- Room types: Dining Room, Living Room, Great Room, Utility Room, Loft
Primary bedroom
- Features: Walk-In Closet(s)
- Level: Second
- Area: 288 Square Feet
- Dimensions: 18x16
Bedroom 2
- Features: Walk-In Closet(s)
- Level: Second
- Area: 195 Square Feet
- Dimensions: 15x13
Bedroom 3
- Features: Walk-In Closet(s)
- Level: Second
- Area: 225 Square Feet
- Dimensions: 15x15
Bedroom 4
- Features: Walk-In Closet(s)
- Level: Second
- Area: 156 Square Feet
- Dimensions: 13x12
Primary bathroom
- Features: En Suite Bathroom, Makeup/Vanity Space, Tall Countertops, Tub with Separate Shower Stall
- Level: Second
- Area: 240 Square Feet
- Dimensions: 16x15
Dining room
- Level: First
- Area: 204 Square Feet
- Dimensions: 17x12
Foyer
- Level: First
- Area: 160 Square Feet
- Dimensions: 16x10
Kitchen
- Features: Pantry
- Level: First
- Area: 234 Square Feet
- Dimensions: 18x13
Living room
- Level: First
- Area: 270 Square Feet
- Dimensions: 18x15
Heating
- Central, Electric, Zoned
Cooling
- Central Air, Zoned
Appliances
- Included: Oven, Convection Oven, Dishwasher, Disposal, Dryer, Exhaust Fan, Gas Water Heater, Microwave, Range, Range Hood, Refrigerator, Tankless Water Heater, Washer, Water Softener
- Laundry: Inside, Laundry Room, Upper Level
Features
- Built-in Features, Ceiling Fan(s), Crown Molding, Eating Space In Kitchen, Elevator, High Ceilings, Living Room/Dining Room Combo, Open Floorplan, PrimaryBedroom Upstairs, Solid Surface Counters, Solid Wood Cabinets, Split Bedroom, Stone Counters, Walk-In Closet(s)
- Flooring: Carpet, Tile, Hardwood
- Doors: Sliding Doors
- Windows: Blinds, Drapes, Insulated Windows, Low Emissivity Windows, Shutters, Window Treatments
- Has fireplace: Yes
- Fireplace features: Gas
Interior area
- Total structure area: 40,104
- Total interior livable area: 3,246 sqft
Video & virtual tour
Property
Parking
- Total spaces: 2
- Parking features: Driveway, Garage Door Opener
- Attached garage spaces: 2
- Has uncovered spaces: Yes
- Details: Garage Dimensions: 21x20
Features
- Levels: Two
- Stories: 2
- Patio & porch: Covered, Front Porch, Side Porch
- Exterior features: Irrigation System, Lighting, Other, Rain Gutters, Sidewalk
- Fencing: Fenced
Lot
- Size: 4,428 Square Feet
- Dimensions: 40 x 110
- Features: In County, Level, Near Public Transit, Sidewalk
Details
- Parcel number: 272328202000510
- Zoning: P-D
- Special conditions: None
Construction
Type & style
- Home type: SingleFamily
- Property subtype: Single Family Residence
Materials
- Block, Stucco, Wood Frame
- Foundation: Slab
- Roof: Tile
Condition
- Completed
- New construction: No
- Year built: 2016
Utilities & green energy
- Sewer: Public Sewer
- Water: Public
- Utilities for property: BB/HS Internet Available, Cable Available, Electricity Connected, Natural Gas Connected, Public, Sewer Connected, Street Lights, Water Connected
Green energy
- Energy efficient items: Appliances, HVAC, Windows
Community & HOA
Community
- Features: Association Recreation - Owned, Deed Restrictions, Pool, Sidewalks
- Security: Security System, Smoke Detector(s)
- Subdivision: DELLAGIO
HOA
- Has HOA: Yes
- Amenities included: Gated, Pool
- Services included: Maintenance Grounds, Manager, Private Road
- HOA fee: $385 monthly
- HOA name: Access Difference,Jasmine Benson Assistant Manager
- HOA phone: 407-480-4200
- Pet fee: $0 monthly
Location
- Region: Orlando
Financial & listing details
- Price per square foot: $424/sqft
- Tax assessed value: $1,050,926
- Annual tax amount: $12,976
- Date on market: 11/2/2025
- Cumulative days on market: 9 days
- Listing terms: Cash,Conventional,VA Loan
- Ownership: Fee Simple
- Total actual rent: 0
- Electric utility on property: Yes
- Road surface type: Paved, Asphalt