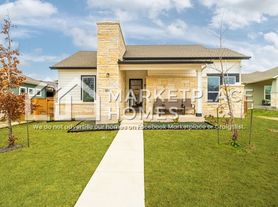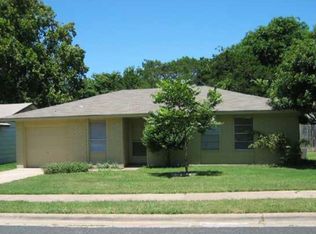First time for lease! Live the Easton Park Lifestyle Stunning 3 Bed + Flex, Master Down! Great location facing the neighborhood commons. Welcome to Easton Park, where life is vibrant, neighbors become friends, and there's always something fun happening! This quad-style beauty puts you right in the middle of it all with a floor plan that's as stylish as it is functional. Inside, you'll love the bright, open spaces, soaring ceilings, and walls of natural light. The primary suite is tucked away downstairs for your own private retreat, while two more spacious bedrooms + a flex room upstairs give you space for a home office, game room, or whatever fits your vibe. The gourmet kitchen is ready for your culinary adventures with gas cooking, stainless steel appliances, and a huge island perfect for gathering friends. Step outside to your covered patio and unwind, or explore the community's parks, trails, and resort-style amenities just steps from your door. With a 2-car garage, incredible location, and Easton Park's unbeatable energy, this home is more than a rental it's a lifestyle. Easton Park residents love the community's parks, trails, events, and resort-style amenities all in a location just minutes to shopping, dining, and easy access to major roads. Conveniently located near the airport, Tesla factory and just 12 miles from Downtown.
House for rent
$2,750/mo
8312 Corrigan Pass, Austin, TX 78744
3beds
2,018sqft
Price may not include required fees and charges.
Singlefamily
Available now
Cats, dogs OK
Central air, ceiling fan
In unit laundry
2 Garage spaces parking
-- Heating
What's special
Gas cookingWalls of natural lightStainless steel appliancesSpacious bedroomsCovered patioHuge islandResort-style amenities
- 53 days |
- -- |
- -- |
Travel times
Looking to buy when your lease ends?
Consider a first-time homebuyer savings account designed to grow your down payment with up to a 6% match & 3.83% APY.
Facts & features
Interior
Bedrooms & bathrooms
- Bedrooms: 3
- Bathrooms: 3
- Full bathrooms: 2
- 1/2 bathrooms: 1
Cooling
- Central Air, Ceiling Fan
Appliances
- Included: Dishwasher, Disposal, Dryer, Oven, Range, Refrigerator, Washer
- Laundry: In Unit, Lower Level
Features
- Ceiling Fan(s), Double Vanity, Exhaust Fan, High Ceilings, High Speed Internet, Interior Steps, Kitchen Island, Open Floorplan, Pantry, Primary Bedroom on Main, Quartz Counters, Recessed Lighting
- Flooring: Tile
Interior area
- Total interior livable area: 2,018 sqft
Property
Parking
- Total spaces: 2
- Parking features: Garage, Covered
- Has garage: Yes
- Details: Contact manager
Features
- Stories: 2
- Exterior features: Contact manager
Details
- Parcel number: 927573
Construction
Type & style
- Home type: SingleFamily
- Property subtype: SingleFamily
Condition
- Year built: 2021
Community & HOA
Community
- Features: Clubhouse, Playground
Location
- Region: Austin
Financial & listing details
- Lease term: 12 Months
Price history
| Date | Event | Price |
|---|---|---|
| 9/5/2025 | Price change | $2,750-5.2%$1/sqft |
Source: Unlock MLS #7415406 | ||
| 8/29/2025 | Price change | $2,900-6.5%$1/sqft |
Source: Unlock MLS #7415406 | ||
| 8/15/2025 | Listed for rent | $3,100$2/sqft |
Source: Unlock MLS #7415406 | ||

