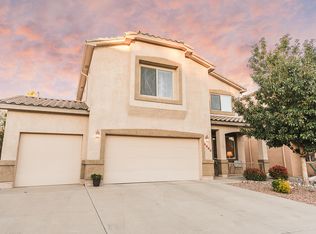Sold on 11/20/24
Price Unknown
8312 Hawk Eye Rd NW, Albuquerque, NM 87120
3beds
1,861sqft
Single Family Residence
Built in 2011
7,405.2 Square Feet Lot
$382,000 Zestimate®
$--/sqft
$2,222 Estimated rent
Home value
$382,000
$348,000 - $420,000
$2,222/mo
Zestimate® history
Loading...
Owner options
Explore your selling options
What's special
Welcome to your dream home in Albuquerque's sought-after Montecito Estates! Enjoy access to a beautiful pool, hot tub, and scenic walking trails. Conveniently located off Unser for an easy commute, this home features a stunning courtyard for morning coffee and relaxation. The spacious workshop with full electricity is perfect for your projects! Inside, you'll find an open floor plan, refrigerated air, raised ceilings, partial solar, a 2-car garage, large kitchen with ample storage, stainless steel appliances, and gas stove. The oversized master bedroom offers a walk-in closet, separate tub, and shower. Plus, your hot tub dreams are within reach with a concrete pad already installed with electricity!
Zillow last checked: 8 hours ago
Listing updated: September 30, 2025 at 02:01pm
Listed by:
Billy Rigo 505-730-7382,
Coldwell Banker Legacy
Bought with:
Seth H Rochefort, 53387
Keller Williams Realty
Selling The Sandias
Keller Williams Realty
Source: SWMLS,MLS#: 1071308
Facts & features
Interior
Bedrooms & bathrooms
- Bedrooms: 3
- Bathrooms: 2
- Full bathrooms: 2
Primary bedroom
- Level: Main
- Area: 240
- Dimensions: 16 x 15
Bedroom 2
- Level: Main
- Area: 132
- Dimensions: 11 x 12
Bedroom 3
- Level: Main
- Area: 132
- Dimensions: 11 x 12
Dining room
- Level: Main
- Area: 195
- Dimensions: 13 x 15
Kitchen
- Level: Main
- Area: 221
- Dimensions: 13 x 17
Living room
- Level: Main
- Area: 322
- Dimensions: 23 x 14
Heating
- Central, Forced Air
Cooling
- Refrigerated
Appliances
- Included: Dryer, Dishwasher, ENERGY STAR Qualified Appliances, Free-Standing Gas Range, Disposal, Microwave, Refrigerator, Self Cleaning Oven, Washer
- Laundry: Electric Dryer Hookup
Features
- Bathtub, Dual Sinks, Great Room, Garden Tub/Roman Tub, High Ceilings, Main Level Primary, Soaking Tub, Separate Shower, Walk-In Closet(s)
- Flooring: Carpet, Tile
- Windows: Double Pane Windows, Insulated Windows, Low-Emissivity Windows
- Has basement: No
- Has fireplace: No
Interior area
- Total structure area: 1,861
- Total interior livable area: 1,861 sqft
Property
Parking
- Total spaces: 2
- Parking features: Attached, Garage
- Attached garage spaces: 2
Accessibility
- Accessibility features: None
Features
- Levels: One
- Stories: 1
- Patio & porch: Covered, Patio
- Exterior features: Courtyard, Privacy Wall, Private Yard
- Pool features: Community
- Fencing: Wall
Lot
- Size: 7,405 sqft
- Features: Landscaped
Details
- Additional structures: Storage, Workshop
- Parcel number: 100906346406540714
- Zoning description: R-1B*
Construction
Type & style
- Home type: SingleFamily
- Architectural style: Spanish/Mediterranean,Territorial
- Property subtype: Single Family Residence
Materials
- Frame, Stucco
- Roof: Flat,Pitched
Condition
- Resale
- New construction: No
- Year built: 2011
Details
- Builder name: D.R. Horton
Utilities & green energy
- Sewer: Public Sewer
- Water: Public
- Utilities for property: Cable Connected, Electricity Connected, Natural Gas Connected, Phone Connected, Sewer Connected, Water Connected
Green energy
- Energy efficient items: Windows
- Energy generation: Solar
Community & neighborhood
Security
- Security features: Security System
Location
- Region: Albuquerque
HOA & financial
HOA
- Has HOA: Yes
- HOA fee: $50 monthly
- Services included: Clubhouse, Pool(s)
Other
Other facts
- Listing terms: Cash,Conventional,FHA,VA Loan
Price history
| Date | Event | Price |
|---|---|---|
| 11/20/2024 | Sold | -- |
Source: | ||
| 10/10/2024 | Pending sale | $395,000$212/sqft |
Source: | ||
| 10/2/2024 | Listed for sale | $395,000$212/sqft |
Source: | ||
| 10/6/2023 | Listing removed | -- |
Source: Zillow Rentals Report a problem | ||
| 9/30/2023 | Listed for rent | $2,400$1/sqft |
Source: Zillow Rentals Report a problem | ||
Public tax history
| Year | Property taxes | Tax assessment |
|---|---|---|
| 2024 | $4,334 +1.1% | $89,730 +3% |
| 2023 | $4,287 +3.7% | $87,117 +3% |
| 2022 | $4,133 +2% | $84,580 +3% |
Find assessor info on the county website
Neighborhood: 87120
Nearby schools
GreatSchools rating
- 6/10Tierra Antigua Elementary SchoolGrades: K-5Distance: 1.4 mi
- 7/10Tony Hillerman Middle SchoolGrades: 6-8Distance: 1.2 mi
- 5/10Volcano Vista High SchoolGrades: 9-12Distance: 1.2 mi
Schools provided by the listing agent
- Elementary: Tierra Antigua
- Middle: Tony Hillerman
- High: Volcano Vista
Source: SWMLS. This data may not be complete. We recommend contacting the local school district to confirm school assignments for this home.
Get a cash offer in 3 minutes
Find out how much your home could sell for in as little as 3 minutes with a no-obligation cash offer.
Estimated market value
$382,000
Get a cash offer in 3 minutes
Find out how much your home could sell for in as little as 3 minutes with a no-obligation cash offer.
Estimated market value
$382,000
