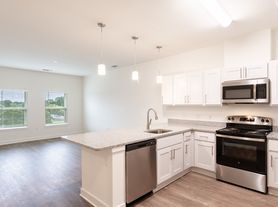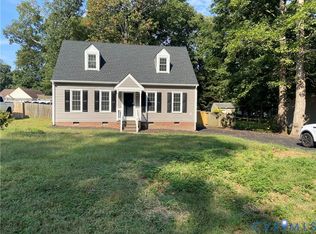Welcome to this lovely 5 bedroom, 3.5 bathroom home. The home features over 2,800 square feet of living space. The open-concept floor plan seamlessly connects the living, dining, and kitchen areas, creating an inviting atmosphere perfect for gatherings and everyday living. The heart of the home, the kitchen, boasts stainless steel appliances and eat in kitchen. The primary bedroom features a spacious bedroom, 2 walk-in closets, and en-suite bathroom. Three additional bedrooms and full bath complete the second floor. The family room is complete with French doors leading to a relaxing screened in porch to unwind at the end of the day. Generously sized finished basement with open floor plan layout and ample room for entertaining or relaxing. The lower level includes potential fifth bedroom with full bath and French doors leading to a patio. The garage is also located on this level. Spacious storage throughout the garage, built-ins and over sized shed. Outside features a wonderful wrap around porch with a side door entrance leading to mud room.
House for rent
$2,615/mo
8312 Soft Wind Dr, Mechanicsville, VA 23111
5beds
3,200sqft
Price may not include required fees and charges.
Singlefamily
Available now
-- Pets
Central air, electric, zoned, ceiling fan
In unit laundry
Driveway parking
Electric, zoned, fireplace
What's special
Finished basementWonderful wrap around porchOpen-concept floor planSpacious bedroomEn-suite bathroomEat in kitchen
- 70 days |
- -- |
- -- |
Travel times
Looking to buy when your lease ends?
Get a special Zillow offer on an account designed to grow your down payment. Save faster with up to a 6% match & an industry leading APY.
Offer exclusive to Foyer+; Terms apply. Details on landing page.
Facts & features
Interior
Bedrooms & bathrooms
- Bedrooms: 5
- Bathrooms: 4
- Full bathrooms: 3
- 1/2 bathrooms: 1
Rooms
- Room types: Dining Room
Heating
- Electric, Zoned, Fireplace
Cooling
- Central Air, Electric, Zoned, Ceiling Fan
Appliances
- Included: Dishwasher, Disposal, Dryer, Microwave, Oven, Refrigerator, Stove, Washer
- Laundry: In Unit
Features
- Bath in Primary Bedroom, Bookcases, Built-in Features, Ceiling Fan(s), Dining Area, Eat-in Kitchen, Laminate Counters, Pantry, Separate/Formal Dining Room, Walk-In Closet(s)
- Flooring: Carpet, Laminate, Wood
- Has basement: Yes
- Has fireplace: Yes
Interior area
- Total interior livable area: 3,200 sqft
Property
Parking
- Parking features: Driveway, Off Street, Covered
- Details: Contact manager
Features
- Stories: 2
- Exterior features: Contact manager
Details
- Parcel number: 8715663284
Construction
Type & style
- Home type: SingleFamily
- Property subtype: SingleFamily
Community & HOA
Location
- Region: Mechanicsville
Financial & listing details
- Lease term: 12 Months
Price history
| Date | Event | Price |
|---|---|---|
| 10/9/2025 | Price change | $2,615-0.4%$1/sqft |
Source: CVRMLS #2521991 | ||
| 9/11/2025 | Price change | $2,625-2.8%$1/sqft |
Source: CVRMLS #2521991 | ||
| 8/6/2025 | Listed for rent | $2,700+1.9%$1/sqft |
Source: CVRMLS #2521991 | ||
| 6/24/2024 | Listing removed | -- |
Source: Zillow Rentals | ||
| 6/18/2024 | Listed for rent | $2,650+20.5%$1/sqft |
Source: Zillow Rentals | ||

