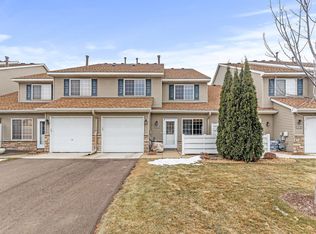Closed
$231,900
8313 Delaney Dr, Inver Grove Heights, MN 55076
2beds
1,136sqft
Townhouse Side x Side
Built in 2003
-- sqft lot
$225,000 Zestimate®
$204/sqft
$1,767 Estimated rent
Home value
$225,000
$214,000 - $236,000
$1,767/mo
Zestimate® history
Loading...
Owner options
Explore your selling options
What's special
Desirable townhome 2-Bdrm & 2-Bath in high demand Cobble Stone Oaks neighborhood of Inver Grove Heights! Private front patio welcomes you home. Open concept main level features vaulted living room with gas fireplace, dining space plus breakfast bar off kitchen, pantry closet, 1/2 Bath and utilities space. Whereas upper level features landing for bonus space: office or loft, 2-Bdrms, walk-in closet off Master and full bathroom, plus upper laundry room near bedrooms! See list of Features and Updates: New Carpeting & Main Floor Vinyl Installed 8/14-8/15, New Furnace, Water Heater, Windows, Toilets, Water Softener, Window Blinds, All Appliances Included. Close to restaurants, parks, trails and bike paths with convenient access to Hwy’s 52|55|494. Pets Permitted (Restrictions: 20# Weight Limit for dog; Quantity Limited 2-dogs or 2-Cats or combination 1-Dog and 1-Cat. Rentals allowed with Restrictions.
Zillow last checked: 8 hours ago
Listing updated: May 06, 2025 at 12:09am
Listed by:
David Saint Germain 952-210-6962,
MetroHomesMarket.com
Bought with:
Marisa Hernandez
National Realty Guild
Source: NorthstarMLS as distributed by MLS GRID,MLS#: 6395898
Facts & features
Interior
Bedrooms & bathrooms
- Bedrooms: 2
- Bathrooms: 2
- Full bathrooms: 1
- 1/2 bathrooms: 1
Bedroom 1
- Level: Upper
- Area: 156 Square Feet
- Dimensions: 13x12
Bedroom 2
- Level: Upper
- Area: 192 Square Feet
- Dimensions: 16x12
Dining room
- Level: Main
- Area: 96 Square Feet
- Dimensions: 12x8
Kitchen
- Level: Main
- Area: 99 Square Feet
- Dimensions: 11x9
Laundry
- Level: Upper
Living room
- Level: Main
- Area: 224 Square Feet
- Dimensions: 16x14
Loft
- Area: 60 Square Feet
- Dimensions: 10x6
Other
- Level: Main
- Area: 28 Square Feet
- Dimensions: 7x4
Patio
- Level: Main
- Area: 110 Square Feet
- Dimensions: 10x11
Walk in closet
- Level: Upper
- Area: 36 Square Feet
- Dimensions: 6x6
Heating
- Forced Air
Cooling
- Central Air
Appliances
- Included: Dishwasher, Dryer, Gas Water Heater, Microwave, Range, Refrigerator, Washer, Water Softener Owned
Features
- Basement: None
- Number of fireplaces: 1
- Fireplace features: Gas, Insert
Interior area
- Total structure area: 1,136
- Total interior livable area: 1,136 sqft
- Finished area above ground: 1,136
- Finished area below ground: 0
Property
Parking
- Total spaces: 3
- Parking features: Attached, Asphalt, Garage Door Opener, Insulated Garage, Storage, Tuckunder Garage
- Attached garage spaces: 1
- Uncovered spaces: 2
- Details: Garage Dimensions (20x11)
Accessibility
- Accessibility features: None
Features
- Levels: Two
- Stories: 2
- Patio & porch: Patio
- Pool features: None
- Fencing: Partial,Privacy
Lot
- Features: Near Public Transit, Irregular Lot
Details
- Foundation area: 512
- Parcel number: 201810205036
- Zoning description: Residential-Single Family
Construction
Type & style
- Home type: Townhouse
- Property subtype: Townhouse Side x Side
- Attached to another structure: Yes
Materials
- Brick/Stone, Fiber Board, Vinyl Siding, Block, Frame
- Roof: Asphalt
Condition
- Age of Property: 22
- New construction: No
- Year built: 2003
Utilities & green energy
- Electric: Circuit Breakers, Power Company: Xcel Energy
- Gas: Natural Gas
- Sewer: City Sewer/Connected
- Water: City Water/Connected
Community & neighborhood
Location
- Region: Inver Grove Heights
- Subdivision: Cobblestone Oaks III
HOA & financial
HOA
- Has HOA: Yes
- HOA fee: $240 monthly
- Amenities included: None
- Services included: Maintenance Structure, Hazard Insurance, Lawn Care, Maintenance Grounds, Professional Mgmt, Trash, Snow Removal, Water
- Association name: Cedar Management (Mallory Morrison)
- Association phone: 763-231-4517
Price history
| Date | Event | Price |
|---|---|---|
| 8/31/2023 | Sold | $231,900+0.9%$204/sqft |
Source: | ||
| 8/12/2023 | Pending sale | $229,900$202/sqft |
Source: | ||
| 7/13/2023 | Price change | $229,900-8%$202/sqft |
Source: | ||
| 7/11/2023 | Listed for sale | $250,000+101%$220/sqft |
Source: | ||
| 5/15/2014 | Sold | $124,400-0.4%$110/sqft |
Source: | ||
Public tax history
| Year | Property taxes | Tax assessment |
|---|---|---|
| 2023 | $1,898 +1.1% | $200,700 +0.3% |
| 2022 | $1,878 +8.2% | $200,100 +14.5% |
| 2021 | $1,736 +6.6% | $174,800 +24.2% |
Find assessor info on the county website
Neighborhood: 55076
Nearby schools
GreatSchools rating
- 5/10Pine Bend Elementary SchoolGrades: PK-5Distance: 1.6 mi
- 4/10Inver Grove Heights Middle SchoolGrades: 6-8Distance: 1 mi
- 5/10Simley Senior High SchoolGrades: 9-12Distance: 1.2 mi
Get a cash offer in 3 minutes
Find out how much your home could sell for in as little as 3 minutes with a no-obligation cash offer.
Estimated market value
$225,000
Get a cash offer in 3 minutes
Find out how much your home could sell for in as little as 3 minutes with a no-obligation cash offer.
Estimated market value
$225,000

