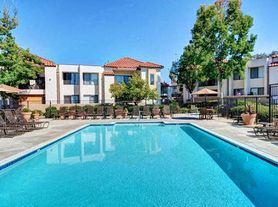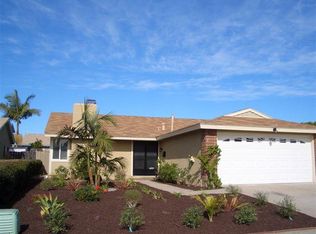Welcome to this beautifully maintained and updated 4-bedroom, 2-bath single-story home in the heart of Mira Mesa. The light and bright kitchen features quartz countertops, a peninsula, recessed lighting, and newer stainless steel appliances. The dining area opens directly to the backyardperfect for indoor-outdoor living. Enjoy vaulted ceilings and a cozy brick fireplace in the living room, along with ceiling fans in every bedroom and the family room. The freshly painted interior and exterior give the home a clean, modern feel. The primary bedroom offers an en suite bathroom for added comfort and convenience. Additional features include central heat and air, a whole house fan, a newer roof, and a custom outdoor pergola. Easy access to I-15, I-805, and Hwy-56, and close to parks, restaurants, shopping, and coffee shops. View this fabulous move-in-ready home today!
House for rent
Accepts Zillow applications
$4,200/mo
8313 Hydra Ln, San Diego, CA 92126
4beds
1,404sqft
Price may not include required fees and charges.
Single family residence
Available now
No pets
Air conditioner
What's special
Cozy brick fireplaceEn suite bathroomNewer roofQuartz countertopsNewer stainless steel appliancesWhole house fanRecessed lighting
- 65 days |
- -- |
- -- |
Travel times
Facts & features
Interior
Bedrooms & bathrooms
- Bedrooms: 4
- Bathrooms: 2
- Full bathrooms: 2
Cooling
- Air Conditioner
Interior area
- Total interior livable area: 1,404 sqft
Property
Parking
- Details: Contact manager
Features
- Exterior features: Heating included in rent
Details
- Parcel number: 3090921900
Construction
Type & style
- Home type: SingleFamily
- Property subtype: Single Family Residence
Community & HOA
Location
- Region: San Diego
Financial & listing details
- Lease term: Contact For Details
Price history
| Date | Event | Price |
|---|---|---|
| 9/16/2025 | Listed for rent | $4,200$3/sqft |
Source: Zillow Rentals | ||
| 8/21/2025 | Sold | $1,040,000+9.5%$741/sqft |
Source: | ||
| 7/26/2025 | Pending sale | $950,000$677/sqft |
Source: | ||
| 7/16/2025 | Listed for sale | $950,000$677/sqft |
Source: | ||

