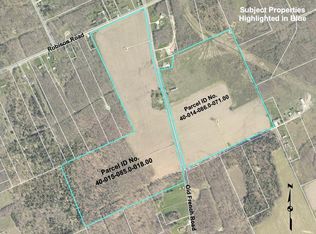Sold for $689,000 on 07/03/25
$689,000
8313 Old French Rd, Erie, PA 16509
3beds
2,369sqft
Single Family Residence
Built in 1994
7.13 Acres Lot
$725,000 Zestimate®
$291/sqft
$3,360 Estimated rent
Home value
$725,000
$602,000 - $870,000
$3,360/mo
Zestimate® history
Loading...
Owner options
Explore your selling options
What's special
Custom designed property in Summit Twp. Home, pool, pole barn on 7 acres with gas NFG allowance to heat all the buildings. Too much to say. You'll need to experience it for yourself. A spacious country home with wrap around porch in private, peaceful setting. Minutes away from amenities. Inside combines modern and traditional room design for living, entertaining, and working from home. The finished lower level with out entry adds additional options for living, working, and/or storage. Outside is the big beautiful 40'x50' pole barn with a 10' over hang. Used for many family celebrations. The inground pool and pool house are ideal for fitness, entertaining, or just relaxing. So many extras and opportunities come with this property. See it today. Zoning RLD
Zillow last checked: 8 hours ago
Listing updated: July 03, 2025 at 01:00pm
Listed by:
Tim Kuzma (814)835-1200,
Howard Hanna Erie Southwest
Bought with:
Fred Wienecke, RS316498
Keller Williams Realty
Source: GEMLS,MLS#: 183677Originating MLS: Greater Erie Board Of Realtors
Facts & features
Interior
Bedrooms & bathrooms
- Bedrooms: 3
- Bathrooms: 3
- Full bathrooms: 2
- 1/2 bathrooms: 1
Primary bedroom
- Description: Suite
- Level: Second
- Dimensions: 16x12
Bedroom
- Level: Second
- Dimensions: 13x12
Bedroom
- Level: Second
- Dimensions: 12x12
Other
- Level: Second
- Dimensions: 7x6
Bonus room
- Level: Lower
- Dimensions: 16x13
Dining room
- Description: Formal
- Level: First
- Dimensions: 14x13
Family room
- Description: Fireplace
- Level: First
- Dimensions: 14x13
Foyer
- Description: Balcony
- Level: First
- Dimensions: 11x9
Foyer
- Level: First
- Dimensions: 8x5
Other
- Level: Second
- Dimensions: 11x7
Game room
- Description: L Shape
- Level: Lower
- Dimensions: 18x12
Game room
- Description: L Shape
- Level: Lower
- Dimensions: 26x14
Half bath
- Level: First
- Dimensions: 6x4
Kitchen
- Description: Island
- Level: First
- Dimensions: 19x14
Laundry
- Description: Laundry Hook-Up
- Level: First
- Dimensions: 9x6
Living room
- Description: French Doors
- Level: First
- Dimensions: 19x12
Loft
- Description: Balcony
- Level: Second
- Dimensions: 12x5
Other
- Description: Pantry
- Level: Lower
- Dimensions: 9x7
Utility room
- Description: Walkout
- Level: Lower
- Dimensions: 15x14
Heating
- Gas, Hot Water
Cooling
- None
Appliances
- Included: Dishwasher, Exhaust Fan, Disposal, Gas Oven, Gas Range, Microwave, Refrigerator
Features
- Ceiling Fan(s), Cable TV, Window Treatments
- Flooring: Carpet, Ceramic Tile, Hardwood
- Windows: Drapes
- Basement: Exterior Entry,Finished
- Number of fireplaces: 1
- Fireplace features: Gas
Interior area
- Total structure area: 2,369
- Total interior livable area: 2,369 sqft
Property
Parking
- Total spaces: 2
- Parking features: Oversized, Garage Door Opener
- Garage spaces: 2
- Has uncovered spaces: Yes
Features
- Levels: Two
- Stories: 2
- Patio & porch: Covered, Patio
- Exterior features: Covered Patio, Paved Driveway, Pool, Storage
- Has private pool: Yes
- Pool features: In Ground
Lot
- Size: 7.13 Acres
- Dimensions: 901 x 375 x 893 x 335
- Features: Cleared, Corner Lot, Landscaped, Wooded
Details
- Additional structures: Outbuilding, Shed(s)
- Parcel number: 40014086.0001.00
- Zoning description: See Remarks
- Other equipment: Dehumidifier
Construction
Type & style
- Home type: SingleFamily
- Architectural style: Two Story
- Property subtype: Single Family Residence
Materials
- Frame, Vinyl Siding
- Roof: Composition
Condition
- Excellent,Resale
- Year built: 1994
Utilities & green energy
- Sewer: Septic Tank
- Water: Public
- Utilities for property: Natural Gas Available
Community & neighborhood
Security
- Security features: Fire Alarm
Location
- Region: Erie
HOA & financial
Other fees
- Deposit fee: $10,000
Other
Other facts
- Listing terms: Cash
- Road surface type: Paved
Price history
| Date | Event | Price |
|---|---|---|
| 7/3/2025 | Sold | $689,000$291/sqft |
Source: GEMLS #183677 Report a problem | ||
| 5/6/2025 | Listed for sale | $689,000$291/sqft |
Source: GEMLS #183677 Report a problem | ||
Public tax history
| Year | Property taxes | Tax assessment |
|---|---|---|
| 2025 | $6,084 +3.3% | $268,600 |
| 2024 | $5,890 +10.3% | $268,600 |
| 2023 | $5,342 +2.7% | $268,600 |
Find assessor info on the county website
Neighborhood: 16509
Nearby schools
GreatSchools rating
- 8/10Robison El SchoolGrades: K-5Distance: 1.3 mi
- 6/10Fort Leboeuf Middle SchoolGrades: 6-8Distance: 7.7 mi
- 8/10Fort Leboeuf Senior High SchoolGrades: 9-12Distance: 7.6 mi
Schools provided by the listing agent
- District: Fort LeBoeuf
Source: GEMLS. This data may not be complete. We recommend contacting the local school district to confirm school assignments for this home.

Get pre-qualified for a loan
At Zillow Home Loans, we can pre-qualify you in as little as 5 minutes with no impact to your credit score.An equal housing lender. NMLS #10287.
