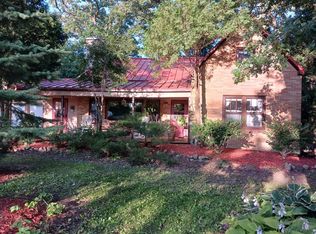PRICE REDUCTION. Rural country setting on 10 partially wooded acres! The original homestead was renovated in 2006. In addition, the house was doubled in size (to a total of 3,440 sq ft) by adding a new 2nd floor master suite (with 2-walk-in closets and a full bathroom with heated floors), family room with wood burning fireplace, a Country style kitchen, dining room, 2- screened porches, full basement and a heated 2-car garage. The 765 sq. ft. walk-up attic can be finished into additional living space (can easily accommodate 2-additional bedrooms and a full bath). Enjoy the sun rising and setting from one of 2 screened porches. A recently finished 3-Season room is perfect for that morning cup of coffee while enjoying the fresh air and all that nature has to offer. Partially finished barn (36' x 100' on each level) includes a 720 sq. ft. studio w/gas fireplace, bedroom, & full bath. State of the art work shop plus 3-stalls and storage. 2-Acre pasture area, several apple trees and plenty of room for a garden. Perfect place for a family estate, weekend retreat, Bed & Breakfast or at home business (organic farm, landscaping or contractor). Also could be a great set-up to start an Industrial Hemp farm under Illinois new laws. Close to many area amenities. Within 10 miles to the towns of McHenry, Woodstock, Harvard and Lake Geneva, WI.
This property is off market, which means it's not currently listed for sale or rent on Zillow. This may be different from what's available on other websites or public sources.
