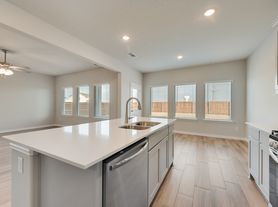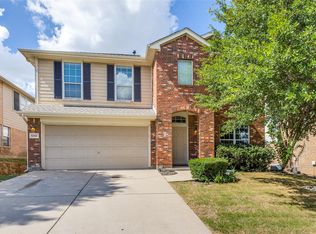beautifully maintained single-family home nestled in the desirable Bar C Ranch community of North Fort Worth. This inviting 4-bedroom, 2-bathroom residence combines modern design, comfortable living spaces, and a convenient location perfect for growing families, first-time buyers, or anyone seeking a move-in-ready home. Step inside to an open-concept floor plan featuring a spacious living area that flows seamlessly into the dining and kitchen spaces. The kitchen offers contemporary cabinetry, stainless-steel appliances, and ample counter space ideal for meal prep and entertaining. Large windows fill the home with natural light, enhancing its warm and welcoming atmosphere. The primary suite provides a private retreat complete with a walk-in closet and a spa-inspired ensuite bath with dual sinks and a step-in shower. Three additional bedrooms offer flexibility for family, guests, or a home office.
Outside, enjoy a fenced backyard perfect for gatherings, play, or relaxation along with a covered patio for outdoor dining. A two-car garage and well-kept landscaping add to the home's curb appeal. Located within minutes of major highways (I-35W & US-287), top-rated schools, and popular shopping, dining, and entertainment at Alliance Town Center, this home offers the ideal blend of suburban comfort and urban convenience. Walking distance to Comanche Springs Elementary School, Community Swimming Pool.
House for rent
Accepts Zillow applications
$2,300/mo
8313 Twisted Pine Way, Fort Worth, TX 76131
4beds
1,600sqft
Price may not include required fees and charges.
Single family residence
Available now
Cats, small dogs OK
Central air
Hookups laundry
Attached garage parking
Forced air
What's special
Contemporary cabinetryStainless-steel appliancesTwo-car garageOpen-concept floor planLarge windowsModern designComfortable living spaces
- 11 days |
- -- |
- -- |
Travel times
Facts & features
Interior
Bedrooms & bathrooms
- Bedrooms: 4
- Bathrooms: 2
- Full bathrooms: 2
Heating
- Forced Air
Cooling
- Central Air
Appliances
- Included: Dishwasher, Freezer, Microwave, Oven, Refrigerator, WD Hookup
- Laundry: Hookups
Features
- WD Hookup, Walk In Closet
- Flooring: Carpet, Hardwood
Interior area
- Total interior livable area: 1,600 sqft
Video & virtual tour
Property
Parking
- Parking features: Attached
- Has attached garage: Yes
- Details: Contact manager
Features
- Exterior features: Heating system: Forced Air, Walk In Closet
Details
- Parcel number: 42818506
Construction
Type & style
- Home type: SingleFamily
- Property subtype: Single Family Residence
Community & HOA
Location
- Region: Fort Worth
Financial & listing details
- Lease term: 1 Year
Price history
| Date | Event | Price |
|---|---|---|
| 10/9/2025 | Listed for rent | $2,300-3.2%$1/sqft |
Source: Zillow Rentals | ||
| 9/23/2025 | Listing removed | $2,375$1/sqft |
Source: Zillow Rentals | ||
| 7/7/2025 | Listed for rent | $2,375-1%$1/sqft |
Source: Zillow Rentals | ||
| 8/5/2023 | Listing removed | -- |
Source: Zillow Rentals | ||
| 7/8/2023 | Listed for rent | $2,400-4%$2/sqft |
Source: Zillow Rentals | ||

