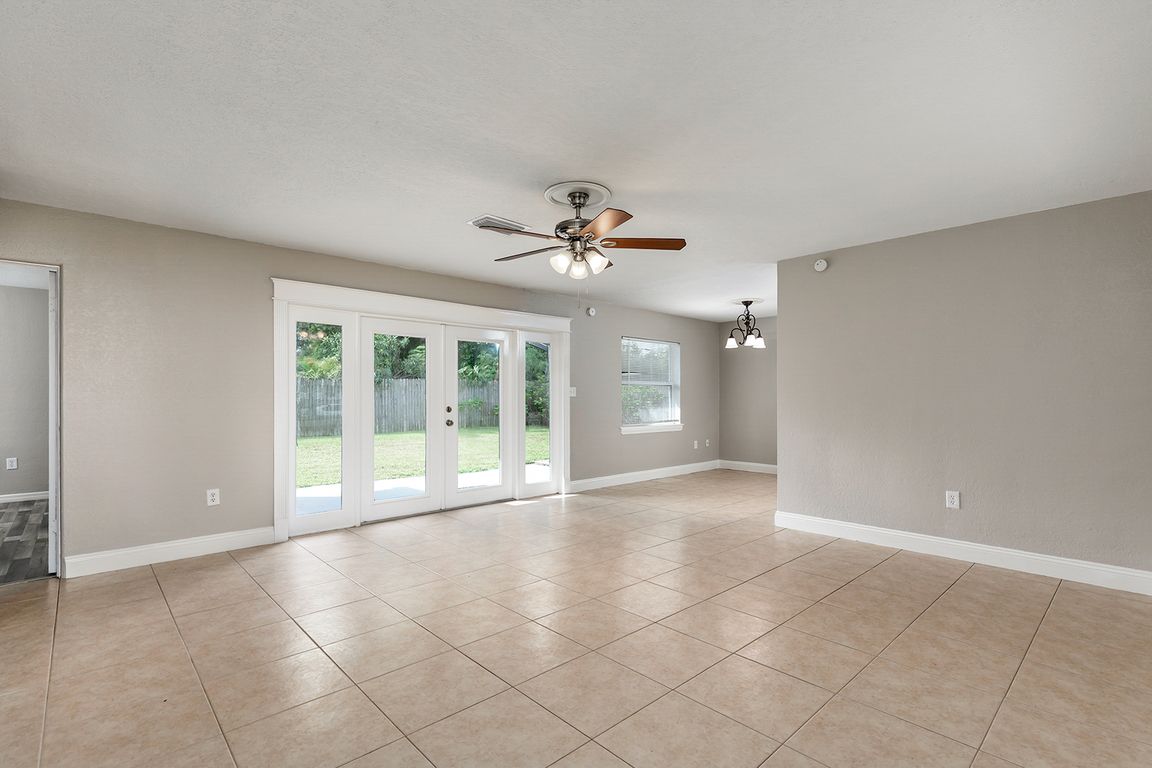
For sale
$317,750
3beds
1,212sqft
8314 Calais Cir, Orlando, FL 32825
3beds
1,212sqft
Single family residence
Built in 1959
7,603 sqft
1 Attached garage space
$262 price/sqft
What's special
Granite counter spaceUpdated finishesOpen porchVersatile floor planElegant double french doorsSpacious fenced backyardSecluded retreat
No HOA! This delightful home features a versatile floor plan, with three bedrooms, two bathrooms, and a spacious, fenced backyard, providing the perfect backdrop for daily living and entertaining guests. Elegant double French doors serve as a striking focal point, allowing for natural light to flow inside, and seamlessly bridging the ...
- 2 days |
- 844 |
- 60 |
Source: Stellar MLS,MLS#: O6351066 Originating MLS: Orlando Regional
Originating MLS: Orlando Regional
Travel times
Family Room
Kitchen
Primary Bedroom
Bedroom 2
Bedroom 3
Bathroom 2
Zillow last checked: 7 hours ago
Listing updated: October 18, 2025 at 03:51am
Listing Provided by:
Joseph Doher 407-203-0007,
BERKSHIRE HATHAWAY HOMESERVICES RESULTS REALTY 407-203-0007
Source: Stellar MLS,MLS#: O6351066 Originating MLS: Orlando Regional
Originating MLS: Orlando Regional

Facts & features
Interior
Bedrooms & bathrooms
- Bedrooms: 3
- Bathrooms: 2
- Full bathrooms: 2
Primary bedroom
- Features: Ceiling Fan(s), Built-in Closet
- Level: First
- Area: 156 Square Feet
- Dimensions: 12x13
Bedroom 2
- Features: Ceiling Fan(s), Built-in Closet
- Level: First
- Area: 110 Square Feet
- Dimensions: 10x11
Bedroom 3
- Features: Ceiling Fan(s), Built-in Closet
- Level: First
- Area: 132 Square Feet
- Dimensions: 11x12
Kitchen
- Features: Granite Counters
- Level: First
- Area: 100 Square Feet
- Dimensions: 10x10
Living room
- Features: Ceiling Fan(s)
- Level: First
- Area: 210 Square Feet
- Dimensions: 14x15
Heating
- Central, Electric
Cooling
- Central Air
Appliances
- Included: None
- Laundry: Electric Dryer Hookup, In Garage, Washer Hookup
Features
- Ceiling Fan(s), Primary Bedroom Main Floor
- Flooring: Laminate, Tile
- Doors: French Doors
- Windows: Blinds
- Has fireplace: No
Interior area
- Total structure area: 1,643
- Total interior livable area: 1,212 sqft
Video & virtual tour
Property
Parking
- Total spaces: 1
- Parking features: Garage - Attached
- Attached garage spaces: 1
- Details: Garage Dimensions: 13x22
Features
- Levels: One
- Stories: 1
- Patio & porch: Covered, Front Porch
- Exterior features: Rain Gutters, Sidewalk
- Fencing: Fenced
Lot
- Size: 7,603 Square Feet
- Features: Sidewalk
- Residential vegetation: Trees/Landscaped
Details
- Parcel number: 252230690802030
- Zoning: R-1A
- Special conditions: None
Construction
Type & style
- Home type: SingleFamily
- Architectural style: Ranch
- Property subtype: Single Family Residence
Materials
- Block, Stucco
- Foundation: Slab
- Roof: Other
Condition
- New construction: No
- Year built: 1959
Utilities & green energy
- Sewer: Public Sewer
- Water: Public
- Utilities for property: Electricity Connected, Water Connected
Community & HOA
Community
- Subdivision: PINAR
HOA
- Has HOA: No
- Pet fee: $0 monthly
Location
- Region: Orlando
Financial & listing details
- Price per square foot: $262/sqft
- Tax assessed value: $285,882
- Annual tax amount: $4,947
- Date on market: 10/17/2025
- Listing terms: Cash,Conventional,FHA,VA Loan
- Ownership: Fee Simple
- Total actual rent: 0
- Electric utility on property: Yes
- Road surface type: Paved, Other