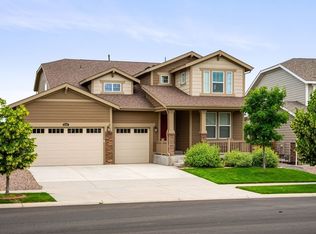Welcome to an extremely gorgeous home with all the features you could want in a perfect location for commuting in any direction! As you enter, you will love the warm wood floors and well designed floor plan. The office is located at the front of the house providing privacy with the double french doors. There is also a powder room just a few steps away. As you progress to the back of the house you will love the enormous living room with gas fireplace and large windows allowing natural light to flood in. The living room is open to the large dining room and entertainer's kitchen beyond. The dining room can accomodate a table for 10 easily and has access to the oversized trex deck. The kitchen has miles of granite countertops and an abundance of cabinetry. There is also a large pantry in the kitchen. Stainless steel appliances and the massive island make it a chef's dream kitchen. There is also a large mudroom and even more storage just off the kitchen.
Upstairs the large landing leads to 4 bedrooms and a full laundry room! The primary suite looks to the east for great morning light and is large enough for all your furniture! The en suite bath is a true retreat with large soaking tub, separate walk in shower, double vanities, and private water closet. Additionally, the vast walk in closet is accessed through the bath.
There are two large bedrooms that share an adjoined bath with two vanities and a private bath/shower combo and toilet room making it ideal for two to share at the same time. The final bedroom on the upper floor has its own en suite bathroom with all the amenities required and privacy.
The basement is finished to the highest standards with a gorgeous wet bar with bar seating, refrigerator, full size sink and tons of counter space for your small appliances. The media room will accommodate the largest of couches! There is also additional seating off to the right of the separate entrance making this a great place to entertain friends and family. You will also find another space that could be a bedroom or second office but is currently a work out room. Finally, there is an absolutely jaw dropping bath with custom tile, vessel sink, and seamless glass surround on the shower.
The exterior is also designed with socializing in mind with a large built in bench wrapping around a gorgeous stacked-stone fireplace on one end of an oversized concrete patio with access to the upper deck and main floor.
There is also a great pocket park for the neighborhood just a block away with a large grassy area for soccer or baseball and a well maintained playground. If you are looking for access to the trail system, it is just a few houses away.
Call today and make this immaculate home yours!
* Non smokers only!
* Length of lease: One year
* First Month's Rent and Security Deposit due at lease signing
* This home is presented by a TD Gamble and Assoc, please contact directly if not responded to within 24hrs.
* Ask about our pet policy
* Tenant to pay all utilities: Gas, Electric, Solar, Water, HOA Trash removal, Internet etc.
* Applicants must be able to pass background, credit (675 minimum) and reference check
* $40 non-refundable application fee per adult unless a PTSR is provided
*As defined in 38-12-902(2.5), Colorado Revised Statute, rental applicants have the right to provide TD Gamble & Associates with a Portable Tenant Screening Report (PTSR) provide that it is not more than 30 days old. If Applicants provide TD Gamble & Associates with a PTSR, TD Gamble & Associates is prohibited from charging Applicant a rental application fee or a fee to access or use the PTSR.
If you see this home advertised on Craigslist, please contact us immediately. We do not advertise any homes on Craigslist and it is most likely a fraudulent ad. All applications are done through company's website, never in person or by email.
House for rent
$3,500/mo
8314 Grasslands Way, Parker, CO 80134
5beds
3,250sqft
Price may not include required fees and charges.
Single family residence
Available now
Small dogs OK
Central air
In unit laundry
Attached garage parking
Forced air
What's special
Gas fireplaceGorgeous stacked-stone fireplaceOversized trex deckMedia roomMassive islandJaw dropping bathCustom tile
- 23 days
- on Zillow |
- -- |
- -- |
Travel times
Looking to buy when your lease ends?
See how you can grow your down payment with up to a 6% match & 4.15% APY.
Facts & features
Interior
Bedrooms & bathrooms
- Bedrooms: 5
- Bathrooms: 5
- Full bathrooms: 4
- 1/2 bathrooms: 1
Heating
- Forced Air
Cooling
- Central Air
Appliances
- Included: Dishwasher, Dryer, Microwave, Oven, Refrigerator, Washer
- Laundry: In Unit
Features
- Walk In Closet
- Flooring: Carpet, Hardwood, Tile
- Has basement: Yes
Interior area
- Total interior livable area: 3,250 sqft
Property
Parking
- Parking features: Attached
- Has attached garage: Yes
- Details: Contact manager
Features
- Patio & porch: Deck, Patio
- Exterior features: Easy commute to I-25 and E470, Heating system: Forced Air, Minutes to DTC, Neighborhood Park, Walk In Closet
Details
- Parcel number: 223306105006
Construction
Type & style
- Home type: SingleFamily
- Property subtype: Single Family Residence
Community & HOA
Location
- Region: Parker
Financial & listing details
- Lease term: 1 Year
Price history
| Date | Event | Price |
|---|---|---|
| 7/31/2025 | Price change | $3,500-7.9%$1/sqft |
Source: Zillow Rentals | ||
| 7/19/2025 | Listed for rent | $3,800$1/sqft |
Source: Zillow Rentals | ||
| 3/16/2015 | Sold | $409,900$126/sqft |
Source: Public Record | ||
![[object Object]](https://photos.zillowstatic.com/fp/e0fb491ca63ded392aed14de0e135852-p_i.jpg)
