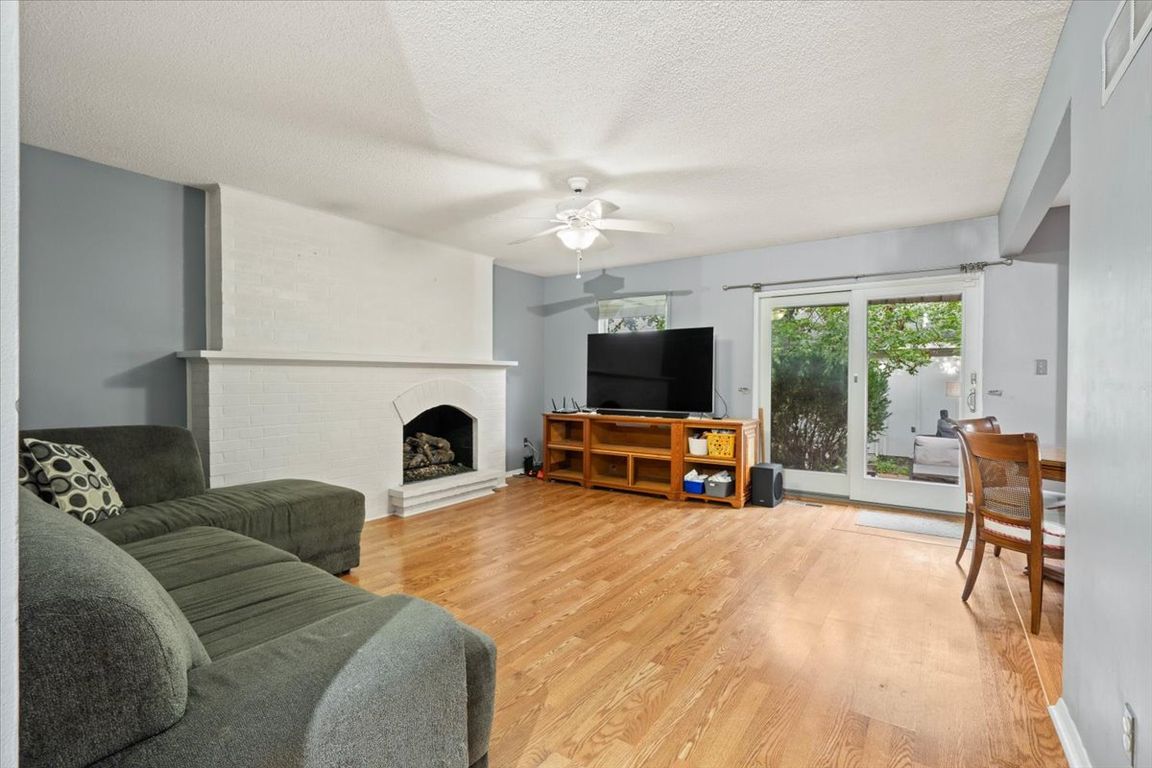
ActivePrice cut: $10.9K (9/23)
$279,000
3beds
1,984sqft
8314 Hadley St, Overland Park, KS 66212
3beds
1,984sqft
Townhouse
Built in 1966
1,900 sqft
1 Garage space
$141 price/sqft
$145 monthly HOA fee
What's special
New Price - Incredible Value! Don't miss your chance to own this charming 3-bed, 2.5-bath brick townhome in the sought-after Greenbrier community—just minutes from Downtown Overland Park shops, restaurants, and the Farmers Market. End unit with a rare main-floor bedroom, garage with direct access from the back patio, and a finished ...
- 36 days |
- 2,980 |
- 80 |
Likely to sell faster than
Source: Heartland MLS as distributed by MLS GRID,MLS#: 2571241
Travel times
Living Room
Kitchen
1st Floor Bedroom
Upstairs Bedroom Suite
Zillow last checked: 7 hours ago
Listing updated: September 27, 2025 at 12:41pm
Listing Provided by:
John Rader 816-853-2974,
Compass Realty Group,
Ray Homes KC Team 913-449-2555,
Compass Realty Group
Source: Heartland MLS as distributed by MLS GRID,MLS#: 2571241
Facts & features
Interior
Bedrooms & bathrooms
- Bedrooms: 3
- Bathrooms: 3
- Full bathrooms: 2
- 1/2 bathrooms: 1
Primary bedroom
- Features: All Carpet, Ceiling Fan(s), Walk-In Closet(s)
- Level: Second
- Area: 224 Square Feet
- Dimensions: 14 x 16
Bedroom 2
- Features: All Carpet
- Level: Second
- Area: 154 Square Feet
- Dimensions: 14 x 11
Bedroom 3
- Level: First
- Area: 110 Square Feet
- Dimensions: 11 x 10
Breakfast room
- Level: First
- Area: 72 Square Feet
- Dimensions: 8 x 9
Dining room
- Level: First
- Area: 140 Square Feet
- Dimensions: 10 x 14
Kitchen
- Level: First
- Area: 80 Square Feet
- Dimensions: 8 x 10
Laundry
- Level: Lower
Living room
- Features: Ceiling Fan(s), Fireplace
- Level: First
- Area: 238 Square Feet
- Dimensions: 14 x 17
Recreation room
- Features: All Carpet
- Level: Lower
- Area: 403 Square Feet
- Dimensions: 13 x 31
Heating
- Forced Air
Cooling
- Electric
Appliances
- Included: Dishwasher, Disposal, Free-Standing Electric Oven
- Laundry: In Basement
Features
- Ceiling Fan(s), Central Vacuum, Pantry, Walk-In Closet(s)
- Flooring: Carpet
- Doors: Storm Door(s)
- Windows: Thermal Windows
- Basement: Concrete,Finished,Interior Entry
- Number of fireplaces: 1
- Fireplace features: Living Room, Fireplace Screen
Interior area
- Total structure area: 1,984
- Total interior livable area: 1,984 sqft
- Finished area above ground: 1,584
- Finished area below ground: 400
Property
Parking
- Total spaces: 1
- Parking features: Detached, Garage Door Opener, Garage Faces Rear, Off Street
- Garage spaces: 1
Features
- Patio & porch: Patio
- Fencing: Privacy,Wood
Lot
- Size: 1,900 Square Feet
- Features: City Lot
Details
- Parcel number: NF2512302058
Construction
Type & style
- Home type: Townhouse
- Architectural style: Traditional
- Property subtype: Townhouse
Materials
- Brick/Mortar
- Roof: Composition
Condition
- Year built: 1966
Utilities & green energy
- Sewer: Public Sewer
- Water: Public
Community & HOA
Community
- Security: Smoke Detector(s)
- Subdivision: Greenbrier
HOA
- Has HOA: No
- Amenities included: Clubhouse, Exercise Room, Party Room, Play Area, Pool, Tennis Court(s)
- Services included: Maintenance Grounds, Snow Removal
- HOA fee: $145 monthly
- HOA name: Greenbrier Homes Association
Location
- Region: Overland Park
Financial & listing details
- Price per square foot: $141/sqft
- Tax assessed value: $218,200
- Annual tax amount: $2,368
- Date on market: 8/29/2025
- Listing terms: Cash,Conventional,FHA,VA Loan
- Ownership: Private