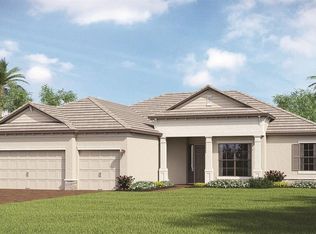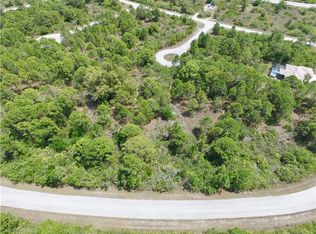Sold for $410,000
$410,000
8314 Hebron Rd, Pt Charlotte, FL 33981
3beds
1,622sqft
Single Family Residence
Built in 2023
0.32 Acres Lot
$351,600 Zestimate®
$253/sqft
$2,167 Estimated rent
Home value
$351,600
$327,000 - $373,000
$2,167/mo
Zestimate® history
Loading...
Owner options
Explore your selling options
What's special
Under Construction. Under Construction. Scheduled for completion early October. PLEASE SEE THE VIDEO TOUR of completed sister home!! This is the Turnberry model from Harbor Home Builders. Three-bedroom, two-bathroom, two car garage home on a corner lot in South Gulf Cove. 12-foot Entry opens to living room with art niche, coffered ceilings, 20" porcelain tile and glass sliding doors opening to Lanai. Impact windows throughout. The Kitchen features a 9-foot granite island with double stainless sink, designer drop lighting, granite countertops and solid wood cabinetry with soft close doors and drawers. Master bedroom features trayed ceiling with can lighting and designer fan, transom window, walk-in closet plus second closet. Masterbathroom with walk-in tiled shower with waterfall glass backsplash, twin vanities with solid wood soft close cabinets and granite counters, water closet and linen closet. 27' x 9' lanai features entertainment wall with rough-in plumbing for future outdoor kitchen, electrical outlets and cable outlet. Brick Pavered driveway with pavered walk to front door and pavered walk to garage side door.
Zillow last checked: 8 hours ago
Listing updated: November 25, 2023 at 05:10am
Listing Provided by:
Chad McCrory 941-628-6197,
RE/MAX HARBOR REALTY 941-639-8500
Bought with:
Kacey Lynn, 3069161
KELLER WILLIAMS ON THE WATER S
Source: Stellar MLS,MLS#: C7478658 Originating MLS: Port Charlotte
Originating MLS: Port Charlotte

Facts & features
Interior
Bedrooms & bathrooms
- Bedrooms: 3
- Bathrooms: 2
- Full bathrooms: 2
Primary bedroom
- Features: Ceiling Fan(s), Walk-In Closet(s)
- Level: First
- Dimensions: 16x12
Bedroom 2
- Features: Built-in Closet
- Level: First
- Dimensions: 12x12
Bedroom 3
- Features: Built-in Closet
- Level: First
- Dimensions: 13x11
Balcony porch lanai
- Level: First
- Dimensions: 27x9
Dinette
- Level: First
- Dimensions: 11x9
Great room
- Features: Ceiling Fan(s)
- Level: First
- Dimensions: 20x14
Kitchen
- Level: First
- Dimensions: 14x8
Heating
- Central, Electric
Cooling
- Central Air
Appliances
- Included: Dishwasher, Microwave, Range
Features
- Ceiling Fan(s), Coffered Ceiling(s)
- Flooring: Carpet, Porcelain Tile
- Doors: Sliding Doors
- Has fireplace: No
Interior area
- Total structure area: 2,320
- Total interior livable area: 1,622 sqft
Property
Parking
- Total spaces: 2
- Parking features: Garage - Attached
- Attached garage spaces: 2
Features
- Levels: One
- Stories: 1
Lot
- Size: 0.32 Acres
Details
- Parcel number: 412116427002
- Zoning: RSF3.5
- Special conditions: None
Construction
Type & style
- Home type: SingleFamily
- Property subtype: Single Family Residence
Materials
- Block, Stucco
- Foundation: Slab, Stem Wall
- Roof: Shingle
Condition
- Under Construction
- New construction: Yes
- Year built: 2023
Details
- Builder model: Turnberry
- Builder name: Harbor Home Builders
Utilities & green energy
- Sewer: Public Sewer
- Water: Public
- Utilities for property: Cable Available, Electricity Connected, Sewer Connected, Water Connected
Community & neighborhood
Location
- Region: Pt Charlotte
- Subdivision: PORT CHARLOTTE SEC 093
HOA & financial
HOA
- Has HOA: Yes
Other fees
- Pet fee: $0 monthly
Other financial information
- Total actual rent: 0
Other
Other facts
- Ownership: Fee Simple
- Road surface type: Paved
Price history
| Date | Event | Price |
|---|---|---|
| 11/22/2023 | Sold | $410,000-1.2%$253/sqft |
Source: | ||
| 10/25/2023 | Pending sale | $414,900$256/sqft |
Source: | ||
| 7/26/2023 | Listed for sale | $414,900+12865.6%$256/sqft |
Source: | ||
| 6/24/2003 | Sold | $3,200$2/sqft |
Source: Public Record Report a problem | ||
Public tax history
| Year | Property taxes | Tax assessment |
|---|---|---|
| 2025 | $5,340 +1.9% | $316,485 -4.1% |
| 2024 | $5,241 +691.7% | $329,876 +1370% |
| 2023 | $662 +21.2% | $22,440 +10% |
Find assessor info on the county website
Neighborhood: 33981
Nearby schools
GreatSchools rating
- 6/10Myakka River Elementary SchoolGrades: PK-5Distance: 2.7 mi
- 6/10L. A. Ainger Middle SchoolGrades: 6-8Distance: 4.8 mi
- 4/10Lemon Bay High SchoolGrades: 9-12Distance: 7.6 mi
Get a cash offer in 3 minutes
Find out how much your home could sell for in as little as 3 minutes with a no-obligation cash offer.
Estimated market value
$351,600

