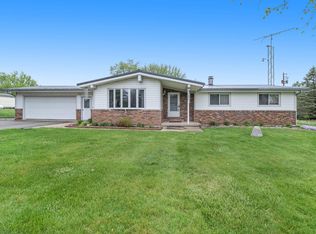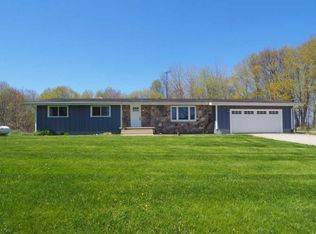Sold
$295,000
8314 Reynolds Rd, Bellevue, MI 49021
3beds
1,933sqft
Single Family Residence
Built in 1978
9.7 Acres Lot
$329,400 Zestimate®
$153/sqft
$3,066 Estimated rent
Home value
$329,400
$306,000 - $349,000
$3,066/mo
Zestimate® history
Loading...
Owner options
Explore your selling options
What's special
Well maintained, energy efficient home. 3 bedroom, 2 full bath. This home features t&g pine cathedral ceilings, large living room with fireplace. Large bedrooms with ample closet space. Whole home Generac generator. Large attached 2.5 car garage, detached 1 car garage, and 30x60 pole barn that has a heated workshop with water and electric. The home sits on 9.7 acres with wooded land.
Zillow last checked: 8 hours ago
Listing updated: February 08, 2023 at 01:48pm
Listed by:
William Dygert 269-332-3004,
RE/MAX by the Lake
Bought with:
Diane Bishop
eXp Realty
Source: MichRIC,MLS#: 22041281
Facts & features
Interior
Bedrooms & bathrooms
- Bedrooms: 3
- Bathrooms: 2
- Full bathrooms: 2
- Main level bedrooms: 3
Primary bedroom
- Level: Main
- Area: 182
- Dimensions: 14.00 x 13.00
Bedroom 2
- Level: Main
- Area: 130
- Dimensions: 13.00 x 10.00
Bedroom 3
- Level: Main
- Area: 130
- Dimensions: 13.00 x 10.00
Dining area
- Level: Main
- Area: 150
- Dimensions: 15.00 x 10.00
Kitchen
- Level: Main
- Area: 160
- Dimensions: 16.00 x 10.00
Living room
- Level: Main
- Area: 720
- Dimensions: 40.00 x 18.00
Heating
- Forced Air
Cooling
- Central Air
Appliances
- Included: Dishwasher, Dryer, Microwave, Range, Refrigerator, Washer, Water Softener Owned
Features
- Ceiling Fan(s), LP Tank Owned, Eat-in Kitchen
- Flooring: Ceramic Tile
- Windows: Low-Emissivity Windows, Screens, Insulated Windows
- Basement: Crawl Space
- Number of fireplaces: 1
- Fireplace features: Gas Log, Living Room
Interior area
- Total structure area: 1,933
- Total interior livable area: 1,933 sqft
- Finished area below ground: 0
Property
Parking
- Total spaces: 2
- Parking features: Attached, Garage Door Opener
- Garage spaces: 2
Features
- Stories: 1
Lot
- Size: 9.70 Acres
- Dimensions: 985 x 650 x 336 x 335 x 649 x 315
- Features: Corner Lot, Wooded, Shrubs/Hedges
Details
- Additional structures: Second Garage, Pole Barn
- Parcel number: 13003020007600
Construction
Type & style
- Home type: SingleFamily
- Architectural style: Underground
- Property subtype: Single Family Residence
Materials
- Vinyl Siding, Wood Siding
- Roof: Shingle
Condition
- New construction: No
- Year built: 1978
Utilities & green energy
- Gas: LP Tank Owned
- Sewer: Septic Tank
- Water: Well
- Utilities for property: Phone Available, Electricity Available, Cable Available
Community & neighborhood
Location
- Region: Bellevue
Other
Other facts
- Listing terms: Cash,FHA,Conventional
- Road surface type: Unimproved
Price history
| Date | Event | Price |
|---|---|---|
| 2/8/2023 | Sold | $295,000-1.7%$153/sqft |
Source: | ||
| 10/29/2022 | Pending sale | $299,999$155/sqft |
Source: | ||
| 10/29/2022 | Contingent | $299,999$155/sqft |
Source: | ||
| 10/22/2022 | Price change | $299,999-7.7%$155/sqft |
Source: | ||
| 9/25/2022 | Listed for sale | $325,000+100.6%$168/sqft |
Source: | ||
Public tax history
| Year | Property taxes | Tax assessment |
|---|---|---|
| 2024 | -- | $112,824 +34.6% |
| 2021 | $2,153 +2.9% | $83,842 +3.7% |
| 2020 | $2,093 +0.4% | $80,854 +9.3% |
Find assessor info on the county website
Neighborhood: 49021
Nearby schools
GreatSchools rating
- 5/10Bellevue Elementary SchoolGrades: PK-6Distance: 1.3 mi
- 5/10Bellevue Jr/Sr High SchoolGrades: 7-12Distance: 1.5 mi

Get pre-qualified for a loan
At Zillow Home Loans, we can pre-qualify you in as little as 5 minutes with no impact to your credit score.An equal housing lender. NMLS #10287.

