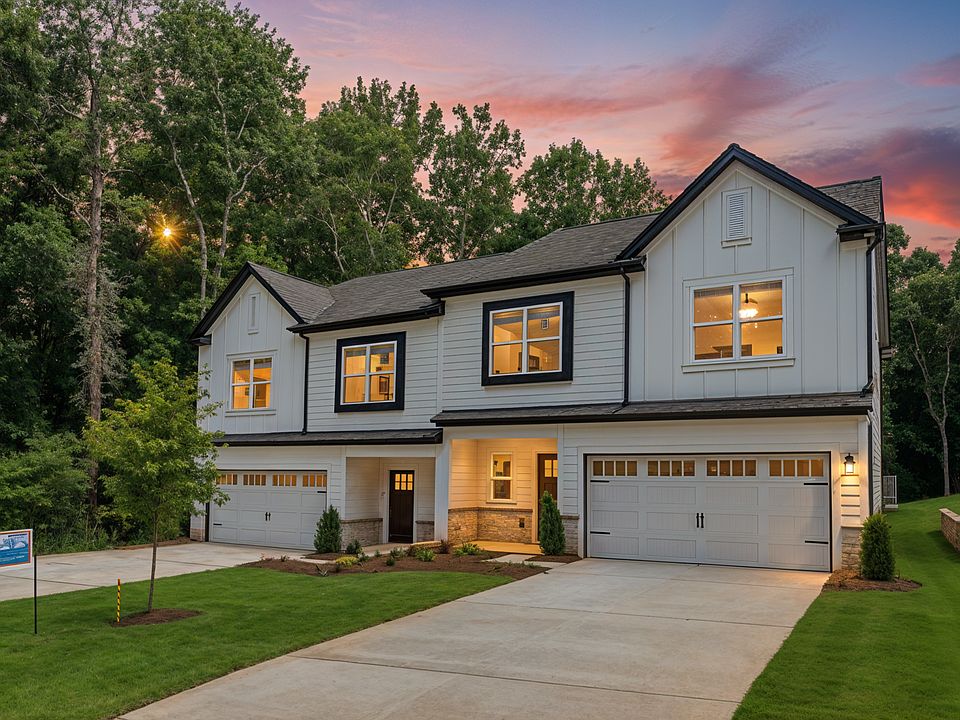Discover the rare opportunity to own a luxurious new-construction residence in one of South Charlotte's most distinguished areas. Surrounded by prestigious multi-million-dollar estates. Offering complete freedom with no HOA. Create your own private retreat on an oversized yard extending well beyond the tree line, and enjoy both space and privacy unmatched in this price point.
Every detail has been curated with high-end living in mind: wide-plank flooring, designer black fixtures, Carrera marble/waterfall countertops, and custom 42” cabinetry. The gourmet kitchen features a professional gas range, hood, microwave drawer, dishwasher, and beverage refrigerator designed for effortless entertaining.
Unwind beside the 60” linear fireplace, relax in the light-filled sunroom, or retreat to a custom-designed walk-in closet. Crown molding, 5-panel doors, and smart-home integration elevate the everyday experience. Modern efficiency is built in with a tankless water heater and EV charger pre-wire. 42' of Privacy fencing is included.
Situated minutes from Charlotte & Matthews’s top dining, shopping, and private schools, this home delivers the elegance of a luxury estate with the convenience and flexibility of new construction. Builder incentives available toward closing costs and rate buy-downs when using a preferred lender.
Move in with instant equity with our exclusive promotional pricing.
Representation photos & AI generated.
Active
$659,990
8315 Adrian Ct, Charlotte, NC 28270
4beds
2,672sqft
Townhouse
Built in 2025
0.3 Acres Lot
$655,600 Zestimate®
$247/sqft
$-- HOA
What's special
Smart-home integrationGourmet kitchenCrown moldingLight-filled sunroomWide-plank flooringDesigner black fixturesOversized yard
- 25 days |
- 593 |
- 28 |
Zillow last checked: 7 hours ago
Listing updated: 17 hours ago
Listing Provided by:
Jenna Lucas Jenna@ReflectionsRE.com,
EXP Realty LLC Mooresville
Source: Canopy MLS as distributed by MLS GRID,MLS#: 4301287
Travel times
Schedule tour
Open house
Facts & features
Interior
Bedrooms & bathrooms
- Bedrooms: 4
- Bathrooms: 3
- Full bathrooms: 2
- 1/2 bathrooms: 1
Primary bedroom
- Level: Upper
Bedroom s
- Level: Upper
Bedroom s
- Level: Upper
Bedroom s
- Level: Upper
Bedroom s
- Level: Upper
Kitchen
- Level: Main
Laundry
- Level: Upper
Living room
- Level: Main
Sunroom
- Level: Main
Heating
- Central, Natural Gas
Cooling
- Central Air
Appliances
- Included: Bar Fridge, ENERGY STAR Qualified Dishwasher, Gas Range, Microwave
- Laundry: Laundry Room
Features
- Breakfast Bar, Kitchen Island, Open Floorplan, Pantry, Walk-In Closet(s)
- Flooring: Carpet, Tile, Vinyl
- Windows: Insulated Windows
- Has basement: No
- Fireplace features: Bonus Room
Interior area
- Total structure area: 2,672
- Total interior livable area: 2,672 sqft
- Finished area above ground: 2,672
- Finished area below ground: 0
Property
Parking
- Total spaces: 2
- Parking features: Driveway, Attached Garage, Garage Door Opener, Garage on Main Level
- Attached garage spaces: 2
- Has uncovered spaces: Yes
Features
- Levels: Two
- Stories: 2
- Entry location: Main
- Patio & porch: Patio
- Fencing: Partial,Privacy
Lot
- Size: 0.3 Acres
- Features: Wooded
Details
- Parcel number: 21314144
- Zoning: N1-A
- Special conditions: Standard
Construction
Type & style
- Home type: Townhouse
- Property subtype: Townhouse
Materials
- Fiber Cement, Stone
- Foundation: Slab
- Roof: Shingle
Condition
- New construction: Yes
- Year built: 2025
Details
- Builder model: Dunsmore
- Builder name: SC Homes
Utilities & green energy
- Sewer: Public Sewer
- Water: City
- Utilities for property: Electricity Connected
Community & HOA
Community
- Subdivision: Adrian Court Duets
Location
- Region: Charlotte
Financial & listing details
- Price per square foot: $247/sqft
- Date on market: 9/10/2025
- Cumulative days on market: 25 days
- Electric utility on property: Yes
- Road surface type: Concrete, Paved
About the community
Discover the rare opportunity to own a luxurious new-construction residence in one of South Charlotte's most distinguished areas. Surrounded by prestigious multi-million-dollar estates. Offering complete freedom with no HOA. Create your own private retreat on an oversized yard extending well beyond the tree line, and enjoy both space and privacy unmatched in this price point.
Every detail has been curated with high-end living in mind: wide-plank flooring, designer black fixtures, Carrera marble/waterfall countertops, and custom 42" cabinetry. The gourmet kitchen features a professional gas range, hood, microwave drawer, dishwasher, and beverage refrigerator designed for effortless entertaining.
Unwind beside the 60" linear fireplace, relax in the light-filled sunroom, or retreat to a custom-designed walk-in closet. Crown molding, 5-panel doors, and smart-home integration elevate the everyday experience. Modern efficiency is built in with a tankless water heater and EV charger pre-wire. 42' of Privacy fencing is included.
Situated minutes from Charlotte & Matthews's top dining, shopping, and private schools, this home delivers the elegance of a luxury estate with the convenience and flexibility of new construction. Builder incentives available toward closing costs and rate buy-downs when using a preferred lender.
Move in with instant equity with our exclusive promotional pricing.
Representation photos & AI generated.

8315 Adrian Court, Charlotte, NC 28270
Source: SouthCraft Home Builders