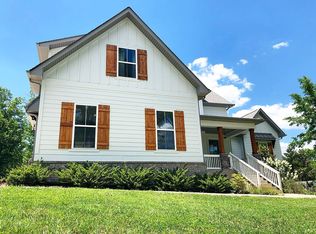Closed
$1,749,500
8315 Haley Rd, College Grove, TN 37046
4beds
3,144sqft
Single Family Residence, Residential
Built in 2016
7.13 Acres Lot
$1,232,500 Zestimate®
$556/sqft
$5,424 Estimated rent
Home value
$1,232,500
$1.06M - $1.45M
$5,424/mo
Zestimate® history
Loading...
Owner options
Explore your selling options
What's special
Discover your dream home nestled in the rolling hills of TN. This charming farmhouse sits on 7 private acres, offering a serene retreat surrounded by mature trees and natural beauty. The inviting home boasts an open layout, featuring 4 spacious bedrooms and 3.5 baths. With 2 bedrooms conveniently located on the 1st floor, including the primary suite, this residence provides both comfort and functionality. The living area flows seamlessly into the dining and kitchen spaces, perfect for entertaining family and friends. Step outside to enjoy the picturesque views from the covered front and back porches, ideal for relaxation. The property includes a generous 1200-square-foot shop, providing ample space for hobbies or storage. There’s plenty of room to add a pool or accommodate horses, making this property a versatile haven for any lifestyle. Despite its private setting, this farmhouse offers easy access to the interstate, blending county living with convenience. Endless possibilities!
Zillow last checked: 8 hours ago
Listing updated: August 15, 2024 at 02:25pm
Listing Provided by:
Alli Ulvila 615-478-3076,
Compass
Bought with:
Nathan R. Smith, 335667
Parks Compass
Source: RealTracs MLS as distributed by MLS GRID,MLS#: 2676275
Facts & features
Interior
Bedrooms & bathrooms
- Bedrooms: 4
- Bathrooms: 4
- Full bathrooms: 3
- 1/2 bathrooms: 1
- Main level bedrooms: 2
Bedroom 1
- Features: Suite
- Level: Suite
- Area: 238 Square Feet
- Dimensions: 14x17
Bedroom 2
- Features: Bath
- Level: Bath
- Area: 224 Square Feet
- Dimensions: 14x16
Bedroom 3
- Area: 247 Square Feet
- Dimensions: 13x19
Bedroom 4
- Features: Bath
- Level: Bath
- Area: 168 Square Feet
- Dimensions: 14x12
Bonus room
- Area: 210 Square Feet
- Dimensions: 14x15
Den
- Area: 323 Square Feet
- Dimensions: 19x17
Dining room
- Area: 252 Square Feet
- Dimensions: 12x21
Kitchen
- Area: 165 Square Feet
- Dimensions: 11x15
Living room
- Area: 304 Square Feet
- Dimensions: 16x19
Heating
- Natural Gas
Cooling
- Central Air
Appliances
- Included: Double Oven, Electric Oven, Gas Range
Features
- Primary Bedroom Main Floor, High Speed Internet
- Flooring: Wood, Tile
- Basement: Crawl Space
- Number of fireplaces: 1
Interior area
- Total structure area: 3,144
- Total interior livable area: 3,144 sqft
- Finished area above ground: 3,144
Property
Features
- Levels: Two
- Stories: 2
- Patio & porch: Patio, Covered, Porch
- Fencing: Partial
Lot
- Size: 7.13 Acres
Details
- Parcel number: 094137 00504 00018137
- Special conditions: Standard
Construction
Type & style
- Home type: SingleFamily
- Property subtype: Single Family Residence, Residential
Materials
- Masonite
Condition
- New construction: No
- Year built: 2016
Utilities & green energy
- Sewer: Septic Tank
- Water: Private
- Utilities for property: Natural Gas Available, Water Available
Community & neighborhood
Location
- Region: College Grove
- Subdivision: Reed Haley Lane
Price history
| Date | Event | Price |
|---|---|---|
| 8/15/2024 | Sold | $1,749,500$556/sqft |
Source: | ||
| 7/12/2024 | Contingent | $1,749,500$556/sqft |
Source: | ||
| 7/12/2024 | Listed for sale | $1,749,500$556/sqft |
Source: | ||
Public tax history
Tax history is unavailable.
Neighborhood: 37046
Nearby schools
GreatSchools rating
- 8/10College Grove Elementary SchoolGrades: PK-5Distance: 4 mi
- 7/10Fred J Page Middle SchoolGrades: 6-8Distance: 6.9 mi
- 9/10Fred J Page High SchoolGrades: 9-12Distance: 6.9 mi
Schools provided by the listing agent
- Elementary: College Grove Elementary
- Middle: Fred J Page Middle School
- High: Fred J Page High School
Source: RealTracs MLS as distributed by MLS GRID. This data may not be complete. We recommend contacting the local school district to confirm school assignments for this home.
Get a cash offer in 3 minutes
Find out how much your home could sell for in as little as 3 minutes with a no-obligation cash offer.
Estimated market value
$1,232,500
