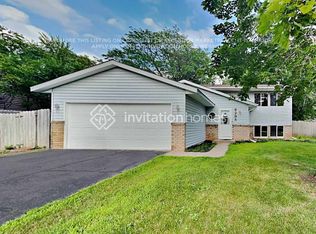Closed
$400,000
8315 Janero Ave S, Cottage Grove, MN 55016
4beds
2,304sqft
Single Family Residence
Built in 1987
10,018.8 Square Feet Lot
$395,300 Zestimate®
$174/sqft
$2,715 Estimated rent
Home value
$395,300
$368,000 - $427,000
$2,715/mo
Zestimate® history
Loading...
Owner options
Explore your selling options
What's special
If you have been searching for a wonderfully updated 4+ bed 2 bath home, this is the one! New kitchen with maple cabinets, quartz countertops, and stainless appliances. Huge center island with loads of storage! Bathrooms have undergone lovely updates with tile surrounds and flooring. 3 bedrooms on upper level, and space for a potential 5th in the lower level. Open spacious floor plan, with lots of newer vinyl windows for tons of natural light. Deck overlooks fully fenced backyard. Don't miss this one!
Zillow last checked: 8 hours ago
Listing updated: August 22, 2025 at 06:12am
Listed by:
Jesse N. Schneider 612-386-6490,
RE/MAX Advantage Plus
Bought with:
Alex G Skelly
RE/MAX Results
Source: NorthstarMLS as distributed by MLS GRID,MLS#: 6755183
Facts & features
Interior
Bedrooms & bathrooms
- Bedrooms: 4
- Bathrooms: 2
- Full bathrooms: 1
- 3/4 bathrooms: 1
Bedroom 1
- Level: Upper
- Area: 143 Square Feet
- Dimensions: 13x11
Bedroom 2
- Level: Upper
- Area: 130 Square Feet
- Dimensions: 13x10
Bedroom 3
- Level: Upper
- Area: 90 Square Feet
- Dimensions: 10x9
Bedroom 4
- Level: Lower
- Area: 81 Square Feet
- Dimensions: 9x9
Deck
- Level: Upper
Dining room
- Level: Upper
- Area: 100 Square Feet
- Dimensions: 10x10
Family room
- Level: Upper
- Area: 270 Square Feet
- Dimensions: 18x15
Flex room
- Level: Lower
- Area: 63 Square Feet
- Dimensions: 9x7
Kitchen
- Level: Upper
- Area: 100 Square Feet
- Dimensions: 10x10
Laundry
- Level: Lower
- Area: 70 Square Feet
- Dimensions: 7x10
Living room
- Level: Lower
- Area: 264 Square Feet
- Dimensions: 12x22
Recreation room
- Level: Lower
- Area: 143 Square Feet
- Dimensions: 13x11
Heating
- Forced Air
Cooling
- Central Air
Appliances
- Included: Dishwasher, Dryer, Gas Water Heater, Microwave, Range, Refrigerator, Stainless Steel Appliance(s), Washer, Water Softener Owned
Features
- Basement: Block,Finished,Sump Basket
- Number of fireplaces: 1
- Fireplace features: Gas
Interior area
- Total structure area: 2,304
- Total interior livable area: 2,304 sqft
- Finished area above ground: 1,152
- Finished area below ground: 921
Property
Parking
- Total spaces: 4
- Parking features: Attached, Gravel, Asphalt, Electric, Garage Door Opener, RV Access/Parking
- Attached garage spaces: 2
- Uncovered spaces: 2
- Details: Garage Dimensions (20x20)
Accessibility
- Accessibility features: None
Features
- Levels: Multi/Split
- Patio & porch: Deck
- Fencing: Chain Link,Wood
Lot
- Size: 10,018 sqft
- Dimensions: 83 x 120
Details
- Additional structures: Storage Shed
- Foundation area: 1152
- Parcel number: 1502721230018
- Zoning description: Residential-Single Family
Construction
Type & style
- Home type: SingleFamily
- Property subtype: Single Family Residence
Materials
- Engineered Wood, Block
- Roof: Age Over 8 Years
Condition
- Age of Property: 38
- New construction: No
- Year built: 1987
Utilities & green energy
- Electric: Circuit Breakers, 100 Amp Service
- Gas: Natural Gas
- Sewer: City Sewer/Connected
- Water: City Water/Connected
Community & neighborhood
Location
- Region: Cottage Grove
- Subdivision: Jamaica Ridge
HOA & financial
HOA
- Has HOA: No
Other
Other facts
- Road surface type: Paved
Price history
| Date | Event | Price |
|---|---|---|
| 8/15/2025 | Sold | $400,000+1.3%$174/sqft |
Source: | ||
| 7/27/2025 | Pending sale | $394,900$171/sqft |
Source: | ||
| 7/15/2025 | Listed for sale | $394,900+79.5%$171/sqft |
Source: | ||
| 4/28/2017 | Sold | $220,000-2.2%$95/sqft |
Source: | ||
| 12/27/2016 | Price change | $225,000-6.1%$98/sqft |
Source: Counselor Realty, Inc. #4783577 | ||
Public tax history
| Year | Property taxes | Tax assessment |
|---|---|---|
| 2024 | $4,070 +7.5% | $334,400 +9.9% |
| 2023 | $3,786 +9% | $304,400 +23.5% |
| 2022 | $3,472 +2.2% | $246,500 -5.3% |
Find assessor info on the county website
Neighborhood: 55016
Nearby schools
GreatSchools rating
- 8/10Hillside Elementary SchoolGrades: PK-5Distance: 0.9 mi
- 5/10Cottage Grove Middle SchoolGrades: 6-8Distance: 1.1 mi
- 5/10Park Senior High SchoolGrades: 9-12Distance: 1 mi
Get a cash offer in 3 minutes
Find out how much your home could sell for in as little as 3 minutes with a no-obligation cash offer.
Estimated market value
$395,300
Get a cash offer in 3 minutes
Find out how much your home could sell for in as little as 3 minutes with a no-obligation cash offer.
Estimated market value
$395,300
