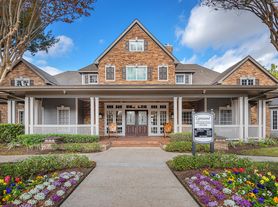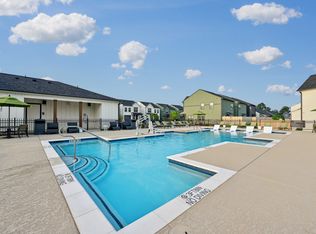Pool and yard maintenance included plus a whole home generator! This immaculately maintained and recently updated home is located in the coveted community of Champion Forest. You will love the heated saltwater pool and spa, covered patio, and grill area for year-round entertainment. Inside features include gorgeous hardwood floors, tall ceilings, and large windows providing picturesque views of the backyard. Located on the 1st floor is a study or 4th bedroom with full bath plus the primary suite featuring a vaulted ceiling and oversized shower. Upstairs are 2 additional bedrooms and a Hollywood bath. The updated kitchen boasts a large island with gas cooktop and quartz countertops, walk-in pantry, and tons of cabinet space. Spacious family room and separate den with double-sided fireplace is the perfect setting for relaxing or entertaining. Minutes from dining, shopping, golfing, and highly rated Klein schools. Schedule your private showing today!
Copyright notice - Data provided by HAR.com 2022 - All information provided should be independently verified.
House for rent
$3,300/mo
8315 Mentmore Dr, Spring, TX 77379
3beds
2,927sqft
Price may not include required fees and charges.
Singlefamily
Available now
-- Pets
Electric, ceiling fan
Gas dryer hookup laundry
2 Parking spaces parking
Natural gas, fireplace
What's special
Gorgeous hardwood floorsGrill areaSpacious family roomQuartz countertopsCovered patioTall ceilingsWalk-in pantry
- 23 hours
- on Zillow |
- -- |
- -- |
Travel times
Renting now? Get $1,000 closer to owning
Unlock a $400 renter bonus, plus up to a $600 savings match when you open a Foyer+ account.
Offers by Foyer; terms for both apply. Details on landing page.
Facts & features
Interior
Bedrooms & bathrooms
- Bedrooms: 3
- Bathrooms: 3
- Full bathrooms: 3
Rooms
- Room types: Family Room, Office
Heating
- Natural Gas, Fireplace
Cooling
- Electric, Ceiling Fan
Appliances
- Included: Dishwasher, Disposal, Dryer, Microwave, Oven, Refrigerator, Stove, Washer
- Laundry: Gas Dryer Hookup, In Unit, Washer Hookup
Features
- 2 Bedrooms Down, Ceiling Fan(s), Crown Molding, En-Suite Bath, Formal Entry/Foyer, High Ceilings, Primary Bed - 1st Floor, Walk-In Closet(s)
- Flooring: Carpet, Tile, Wood
- Has fireplace: Yes
Interior area
- Total interior livable area: 2,927 sqft
Property
Parking
- Total spaces: 2
- Parking features: Covered
- Details: Contact manager
Features
- Stories: 2
- Exterior features: 0 Up To 1/4 Acre, 2 Bedrooms Down, Architecture Style: Traditional, Crown Molding, Detached, En-Suite Bath, Flooring: Wood, Formal Dining, Formal Entry/Foyer, Full Size, Garage Door Opener, Gas Dryer Hookup, Gas Log, Gated, Heated, Heating: Gas, High Ceilings, In Ground, Insulated/Low-E windows, Living Area - 1st Floor, Lot Features: Subdivided, 0 Up To 1/4 Acre, Patio/Deck, Pool With Hot Tub Attached, Primary Bed - 1st Floor, Salt Water, Sprinkler System, Subdivided, Utility Room, Walk-In Closet(s), Washer Hookup, Water Softener, Window Coverings
- Has private pool: Yes
Details
- Parcel number: 1143840010004
Construction
Type & style
- Home type: SingleFamily
- Property subtype: SingleFamily
Condition
- Year built: 1993
Community & HOA
HOA
- Amenities included: Pool
Location
- Region: Spring
Financial & listing details
- Lease term: Long Term,12 Months
Price history
| Date | Event | Price |
|---|---|---|
| 10/3/2025 | Listed for rent | $3,300+32%$1/sqft |
Source: | ||
| 5/17/2018 | Listing removed | $2,500$1/sqft |
Source: Summit & Associates #6177840 | ||
| 5/5/2018 | Listed for rent | $2,500+4.2%$1/sqft |
Source: Summit & Associates #6177840 | ||
| 5/5/2017 | Listing removed | $314,900$108/sqft |
Source: TEXdot Property Mangement INC #67636300 | ||
| 4/22/2017 | Listing removed | $2,400$1/sqft |
Source: TEXdot Property Mangement INC #40194624 | ||

