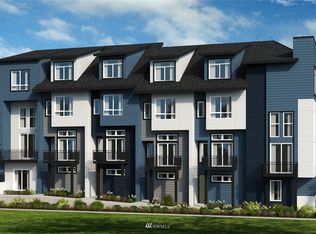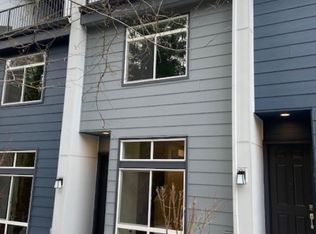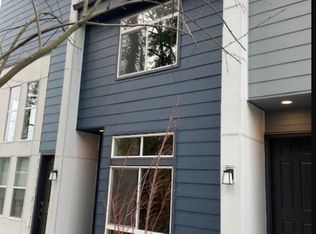Sold
Listed by:
Brenda Choi,
COMPASS,
Joan Choi,
Pellego, Inc.
Bought with: eXp Realty
$899,000
8315 NE 176th Court #101, Kenmore, WA 98028
3beds
2,012sqft
Townhouse
Built in 2022
997.52 Square Feet Lot
$875,400 Zestimate®
$447/sqft
$3,325 Estimated rent
Home value
$875,400
$805,000 - $954,000
$3,325/mo
Zestimate® history
Loading...
Owner options
Explore your selling options
What's special
Discover this stunning corner lot in Kenmore, where modern luxury meets convenience. Featuring state-of-the-art appliances and sleek, contemporary layout, the home features a main floor bedroom with an en-suite bathroom. The expansive second level showcases 2-story ceilings and large west-facing windows that frame views of the Olympic Mountains. Top floor showcases two additional bedrooms with their own bathrooms and a versatile den ideal for a home office. Custom blinds, EV charging, and proximity to trails and shopping. Northshore schools and close drive to Seattle or Bellevue.
Zillow last checked: 8 hours ago
Listing updated: October 17, 2024 at 05:08pm
Listed by:
Brenda Choi,
COMPASS,
Joan Choi,
Pellego, Inc.
Bought with:
Haily Phan, 112613
eXp Realty
Source: NWMLS,MLS#: 2291715
Facts & features
Interior
Bedrooms & bathrooms
- Bedrooms: 3
- Bathrooms: 4
- Full bathrooms: 2
- 3/4 bathrooms: 1
- 1/2 bathrooms: 1
- Main level bathrooms: 1
Primary bedroom
- Level: Third
Bedroom
- Level: Third
Bedroom
- Level: Lower
Bathroom full
- Level: Lower
Bathroom three quarter
- Level: Third
Bathroom full
- Level: Third
Other
- Level: Main
Den office
- Level: Second
Dining room
- Level: Main
Entry hall
- Level: Main
Kitchen with eating space
- Level: Main
Living room
- Level: Main
Heating
- Has Heating (Unspecified Type)
Cooling
- Has cooling: Yes
Appliances
- Included: Dishwasher(s), Dryer(s), Disposal, Microwave(s), Refrigerator(s), Stove(s)/Range(s), Washer(s), Garbage Disposal
Features
- Bath Off Primary, Dining Room, Loft, Walk-In Pantry
- Flooring: Hardwood
- Has fireplace: No
Interior area
- Total structure area: 2,012
- Total interior livable area: 2,012 sqft
Property
Parking
- Total spaces: 2
- Parking features: Attached Garage
- Attached garage spaces: 2
Features
- Levels: Multi/Split
- Entry location: Main
- Patio & porch: Bath Off Primary, Dining Room, Hardwood, Loft, Vaulted Ceiling(s), Walk-In Closet(s), Walk-In Pantry
Lot
- Size: 997.52 sqft
- Features: Corner Lot, Cul-De-Sac, Dead End Street, Paved, Sidewalk, Deck, Electric Car Charging
Details
- Parcel number: 3817710010
- Special conditions: Standard
Construction
Type & style
- Home type: Townhouse
- Property subtype: Townhouse
Materials
- Cement/Concrete, Cement Planked
- Roof: Composition
Condition
- Year built: 2022
Utilities & green energy
- Sewer: Sewer Connected
- Water: Public
Community & neighborhood
Community
- Community features: CCRs
Location
- Region: Kenmore
- Subdivision: Kenmore
HOA & financial
HOA
- HOA fee: $227 monthly
Other
Other facts
- Listing terms: Cash Out,Conventional,FHA
- Cumulative days on market: 302 days
Price history
| Date | Event | Price |
|---|---|---|
| 10/17/2024 | Sold | $899,000$447/sqft |
Source: | ||
| 9/22/2024 | Pending sale | $899,000$447/sqft |
Source: | ||
| 9/20/2024 | Listed for sale | $899,000-0.1%$447/sqft |
Source: | ||
| 11/30/2022 | Sold | $899,990$447/sqft |
Source: | ||
| 11/9/2022 | Pending sale | $899,990$447/sqft |
Source: | ||
Public tax history
Tax history is unavailable.
Neighborhood: 98028
Nearby schools
GreatSchools rating
- 6/10Westhill Elementary SchoolGrades: PK-5Distance: 1.1 mi
- 7/10Canyon Park Jr High SchoolGrades: 6-8Distance: 2.3 mi
- 9/10Bothell High SchoolGrades: 9-12Distance: 0.5 mi

Get pre-qualified for a loan
At Zillow Home Loans, we can pre-qualify you in as little as 5 minutes with no impact to your credit score.An equal housing lender. NMLS #10287.
Sell for more on Zillow
Get a free Zillow Showcase℠ listing and you could sell for .
$875,400
2% more+ $17,508
With Zillow Showcase(estimated)
$892,908

