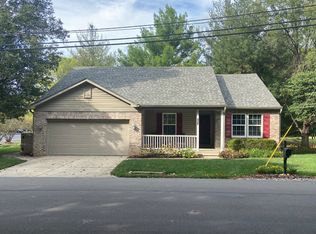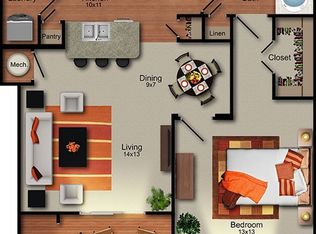Sold
$587,000
8315 Union Chapel Rd, Indianapolis, IN 46240
4beds
3,866sqft
Residential, Single Family Residence
Built in 1979
0.8 Acres Lot
$593,000 Zestimate®
$152/sqft
$3,230 Estimated rent
Home value
$593,000
$551,000 - $635,000
$3,230/mo
Zestimate® history
Loading...
Owner options
Explore your selling options
What's special
Rare opportunity to own this Prestigious one of a kind White River Estate.Welcome to this exceptional water front estate, tucked away on a scenic dead end street and offering 300 feet of serene water frontage overlooking the beautiful White River.This four bedroom, three full bath custom built home is a peaceful waterfront retreat just minutes from Keystone at the Crossing and all city conveniences. Step inside to discover a spacious and light-filled entry, complemented by a formal living room and dining room perfect for entertaining or everyday living. The open-concept kitchen and great room with warm gas fireplace and built-in bookshelves flows seamlessly into stunning sunroom that captures panoramic views of the river and surrounding landscape.The expansive deck invites you to enjoy quiet mornings, vibrant sunsets and everything in between.The luxurious primary suite is a true sanctuary, complete with sitting room, spa-like bath with whirlpool tub and walk-in shower, and oversized walk in closet. Additional features include generous secondary bedrooms, finished area in basement with ample storage, and timeless craftsmanship throughout.Properties like this rarely come available-don't miss your chance to own a piece of riverside paradise in the heart of the north side.
Zillow last checked: 8 hours ago
Listing updated: November 25, 2025 at 11:39am
Listing Provided by:
Mark Fox 317-506-5069,
The Fox Group Real Estate
Bought with:
Mark Fox
The Fox Group Real Estate
Source: MIBOR as distributed by MLS GRID,MLS#: 22046534
Facts & features
Interior
Bedrooms & bathrooms
- Bedrooms: 4
- Bathrooms: 3
- Full bathrooms: 3
- Main level bathrooms: 1
Primary bedroom
- Level: Upper
- Area: 238 Square Feet
- Dimensions: 17x14
Bedroom 2
- Level: Upper
- Area: 195 Square Feet
- Dimensions: 15x13
Bedroom 3
- Level: Upper
- Area: 180 Square Feet
- Dimensions: 15x12
Bedroom 4
- Level: Upper
- Area: 156 Square Feet
- Dimensions: 13x12
Dining room
- Level: Main
- Area: 156 Square Feet
- Dimensions: 13x12
Great room
- Level: Main
- Area: 578 Square Feet
- Dimensions: 34x17
Kitchen
- Features: Tile-Ceramic
- Level: Main
- Area: 196 Square Feet
- Dimensions: 14x14
Laundry
- Features: Tile-Ceramic
- Level: Main
- Area: 80 Square Feet
- Dimensions: 10x08
Living room
- Level: Main
- Area: 234 Square Feet
- Dimensions: 18x13
Play room
- Level: Basement
- Area: 240 Square Feet
- Dimensions: 20x12
Sitting room
- Level: Upper
- Area: 110 Square Feet
- Dimensions: 11x10
Sun room
- Level: Main
- Area: 228 Square Feet
- Dimensions: 19x12
Heating
- Baseboard, Forced Air, Natural Gas
Cooling
- Central Air
Appliances
- Included: Dishwasher, Dryer, Gas Water Heater, Microwave, Gas Oven, Refrigerator, Washer, Water Softener Owned
- Laundry: Laundry Room, Main Level
Features
- Attic Access, Double Vanity, Built-in Features, Vaulted Ceiling(s), Entrance Foyer, Eat-in Kitchen, Pantry, Walk-In Closet(s)
- Windows: Wood Work Painted
- Basement: Partially Finished,Storage Space
- Attic: Access Only
- Number of fireplaces: 1
- Fireplace features: Gas Log, Great Room, Masonry
Interior area
- Total structure area: 3,866
- Total interior livable area: 3,866 sqft
- Finished area below ground: 214
Property
Parking
- Total spaces: 2
- Parking features: Attached, Asphalt, Garage Door Opener, Garage Faces Side
- Attached garage spaces: 2
- Details: Garage Parking Other(Finished Garage, Garage Door Opener, Keyless Entry)
Features
- Levels: Two and a Half
- Stories: 2
- Patio & porch: Covered, Deck
- Exterior features: Lighting
- Fencing: Fenced,Partial
- Has view: Yes
- View description: River
- Has water view: Yes
- Water view: River
- Waterfront features: River Access, River Front, Water Access, Water View, Waterfront
Lot
- Size: 0.80 Acres
- Features: Mature Trees, Trees-Small (Under 20 Ft)
Details
- Parcel number: 490219100037000800
- Special conditions: As Is,Sales Disclosure Not Required
- Other equipment: Intercom, Iron Filter
- Horse amenities: None
Construction
Type & style
- Home type: SingleFamily
- Architectural style: Traditional
- Property subtype: Residential, Single Family Residence
Materials
- Brick, Wood Siding
- Foundation: Concrete Perimeter
Condition
- New construction: No
- Year built: 1979
Utilities & green energy
- Electric: 100 Amp Service
- Water: Well, Private
- Utilities for property: Electricity Connected, Sewer Connected, Water Connected
Community & neighborhood
Location
- Region: Indianapolis
- Subdivision: Union
Price history
| Date | Event | Price |
|---|---|---|
| 11/25/2025 | Sold | $587,000-14.3%$152/sqft |
Source: | ||
| 10/27/2025 | Pending sale | $685,000$177/sqft |
Source: | ||
| 9/22/2025 | Price change | $685,000-11.6%$177/sqft |
Source: | ||
| 8/7/2025 | Price change | $775,000-7.2%$200/sqft |
Source: | ||
| 6/26/2025 | Listed for sale | $835,000$216/sqft |
Source: | ||
Public tax history
| Year | Property taxes | Tax assessment |
|---|---|---|
| 2024 | $7,582 -2.9% | $559,600 |
| 2023 | $7,805 +9.8% | $559,600 |
| 2022 | $7,107 | $559,600 +7.9% |
Find assessor info on the county website
Neighborhood: Keystone at the Crossing
Nearby schools
GreatSchools rating
- 5/10Nora Elementary SchoolGrades: PK-5Distance: 1.8 mi
- 5/10Eastwood Middle SchoolGrades: 6-8Distance: 2.9 mi
- 7/10North Central High SchoolGrades: 9-12Distance: 0.9 mi
Get a cash offer in 3 minutes
Find out how much your home could sell for in as little as 3 minutes with a no-obligation cash offer.
Estimated market value$593,000
Get a cash offer in 3 minutes
Find out how much your home could sell for in as little as 3 minutes with a no-obligation cash offer.
Estimated market value
$593,000

