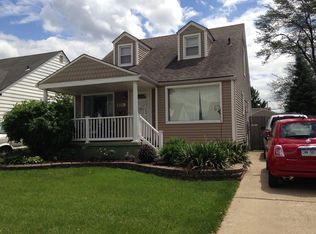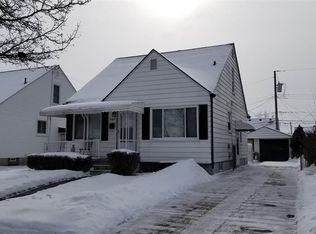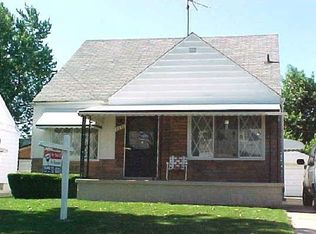Sold for $133,000 on 04/26/23
$133,000
8316 Coolidge Ave, Center Line, MI 48015
3beds
1,405sqft
Single Family Residence
Built in 1948
7,405.2 Square Feet Lot
$159,900 Zestimate®
$95/sqft
$1,892 Estimated rent
Home value
$159,900
$150,000 - $169,000
$1,892/mo
Zestimate® history
Loading...
Owner options
Explore your selling options
What's special
(Back on Market Buyer Financing Fell Thru) BEAUTIFUL UPDATED 3 BEDROOM BUNGALOW WITH GREAT OPEN FLOOR PLAN & LARGE GOURMET ISLAND KITCHEN WITH SHAKER CABINETS, LIVE EDGE / BUTCHER BLOCK COUNTER TOPS & WALK-IN PANTRY WITH ALL NEWER STAINLESS STEEL APPLIANCES INCLUDED AND CUSTOM TILE BACK SPLASH * OPEN TO LARGE LIVING ROOM * LUXURY VINYL PLANK FLOORING * BEAUTIFUL UPDATED FULL BATH WITH LARGE CUSTOM CERAMIC SHOWER & NEWER VANITY * FIRST FLOOR MASTER BEDROOM * 2 BEDROOM ON MAIN FLOOR * 2ND FLOOR OFFERS 3RD BEDROOM AND LIBRARY/DEN * FULL BASEMENT WITH TALL CEILINGS AND LAUNDRY AREA, PREPPED FOR 2ND FULL BATHROOM * LOCATED ON A LARGE FENCED-IN DOUBLE LOT WITH HUGE 28X22 (2.5) CAR GARAGE.
Zillow last checked: 8 hours ago
Listing updated: November 02, 2023 at 01:44am
Listed by:
Robert C Sprader 248-640-2680,
KW Showcase Realty
Bought with:
Unidentified Agent
Unidentified Office
Source: Realcomp II,MLS#: 20230016942
Facts & features
Interior
Bedrooms & bathrooms
- Bedrooms: 3
- Bathrooms: 1
- Full bathrooms: 1
Heating
- Forced Air, Natural Gas
Cooling
- Attic Fan, Central Air
Appliances
- Included: Dryer, Electric Cooktop, Energy Star Qualified Dishwasher, Free Standing Electric Oven, Free Standing Refrigerator, Microwave, Stainless Steel Appliances, Washer
Features
- High Speed Internet
- Basement: Full,Partially Finished
- Has fireplace: No
Interior area
- Total interior livable area: 1,405 sqft
- Finished area above ground: 955
- Finished area below ground: 450
Property
Parking
- Total spaces: 4.5
- Parking features: Twoand Half Car Garage, Two Car Garage, Detached, Garage Door Opener
- Garage spaces: 4.5
Features
- Levels: One and One Half
- Stories: 1
- Entry location: GroundLevel
- Patio & porch: Porch
- Exterior features: Awnings, Lighting
- Pool features: None
Lot
- Size: 7,405 sqft
- Dimensions: 70.00 x 111.00
Details
- Parcel number: 1327107029
- Special conditions: Short Sale No,Standard
Construction
Type & style
- Home type: SingleFamily
- Architectural style: Bungalow
- Property subtype: Single Family Residence
Materials
- Aluminum Siding
- Foundation: Basement, Block
- Roof: Asphalt
Condition
- Platted Sub
- New construction: No
- Year built: 1948
- Major remodel year: 2022
Utilities & green energy
- Sewer: Public Sewer
- Water: Public
Community & neighborhood
Location
- Region: Center Line
- Subdivision: A HILLA
Other
Other facts
- Listing agreement: Exclusive Right To Sell
- Listing terms: Cash,Conventional,FHA,Va Loan
Price history
| Date | Event | Price |
|---|---|---|
| 4/26/2023 | Sold | $133,000$95/sqft |
Source: | ||
| 4/5/2023 | Pending sale | $133,000$95/sqft |
Source: | ||
| 3/31/2023 | Listed for sale | $133,000$95/sqft |
Source: | ||
| 3/16/2023 | Pending sale | $133,000$95/sqft |
Source: | ||
| 1/25/2023 | Price change | $133,000-4.7%$95/sqft |
Source: | ||
Public tax history
| Year | Property taxes | Tax assessment |
|---|---|---|
| 2025 | $4,484 +106.2% | $72,500 +4.5% |
| 2024 | $2,175 +3.1% | $69,400 +14.9% |
| 2023 | $2,109 -3.9% | $60,400 +16.8% |
Find assessor info on the county website
Neighborhood: 48015
Nearby schools
GreatSchools rating
- 4/10May V. Peck Elementary SchoolGrades: K-5Distance: 0.7 mi
- 4/10Wolfe Middle SchoolGrades: 6-8Distance: 0.9 mi
- 5/10Center Line High SchoolGrades: 9-12Distance: 0.7 mi
Get a cash offer in 3 minutes
Find out how much your home could sell for in as little as 3 minutes with a no-obligation cash offer.
Estimated market value
$159,900
Get a cash offer in 3 minutes
Find out how much your home could sell for in as little as 3 minutes with a no-obligation cash offer.
Estimated market value
$159,900


