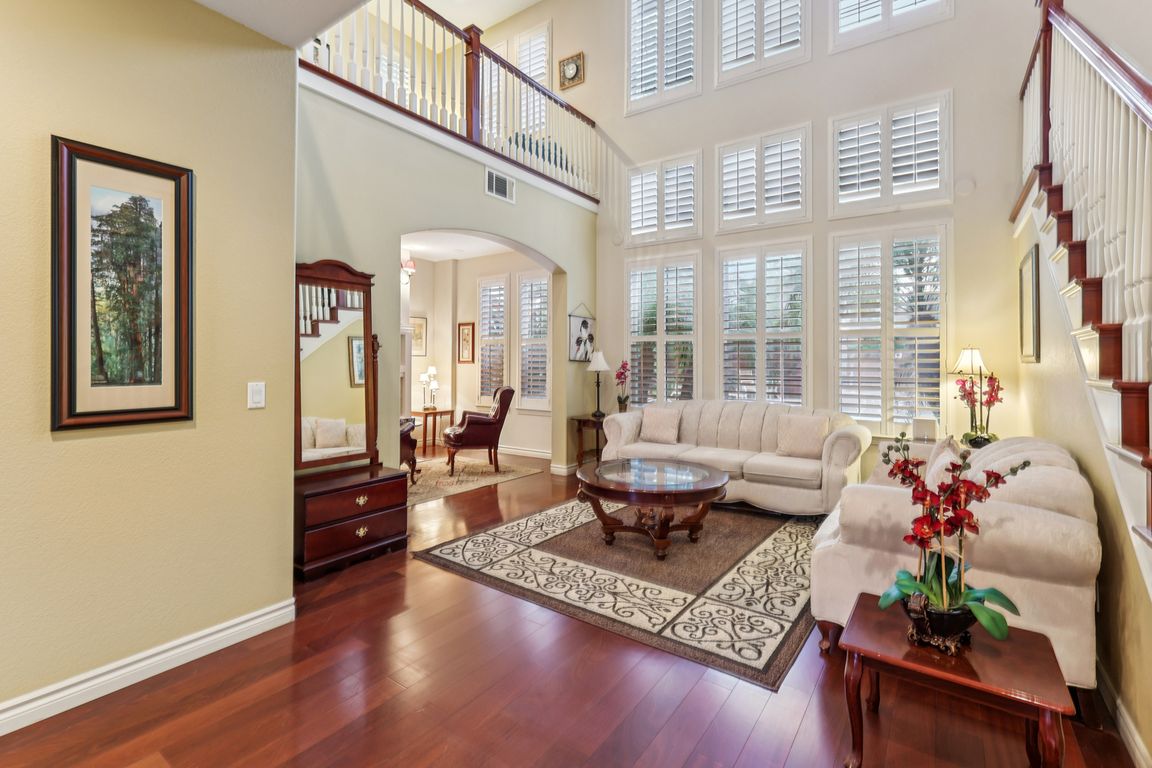
For sale
$2,599,999
6beds
3,985sqft
8316 Entreken Way, San Diego, CA 92129
6beds
3,985sqft
Single family residence
Built in 2003
10,454 sqft
3 Attached garage spaces
$652 price/sqft
$75 monthly HOA fee
What's special
Experience refined living in this stunning 6-bedroom, 4.5-bath luxury residence perfectly positioned on a private corner lot in the heart of Rancho Peñasquitos. Thoughtfully designed for both elegance and comfort, this home offers exceptional indoor–outdoor living and an abundance of space for multi-generational needs. Step inside to a grand layout featuring ...
- 3 days |
- 1,101 |
- 34 |
Likely to sell faster than
Source: CRMLS,MLS#: NDP2510835 Originating MLS: California Regional MLS (North San Diego County & Pacific Southwest AORs)
Originating MLS: California Regional MLS (North San Diego County & Pacific Southwest AORs)
Travel times
Family Room
Kitchen
Living Room
Loft
Bedroom
Dining Room
Bathroom
Zillow last checked: 8 hours ago
Listing updated: November 14, 2025 at 03:43pm
Listing Provided by:
George Fillippis DRE #02082015 760-840-5151,
Real Broker,
Serri Rowell DRE #01484073 760-840-5151,
Real Broker
Source: CRMLS,MLS#: NDP2510835 Originating MLS: California Regional MLS (North San Diego County & Pacific Southwest AORs)
Originating MLS: California Regional MLS (North San Diego County & Pacific Southwest AORs)
Facts & features
Interior
Bedrooms & bathrooms
- Bedrooms: 6
- Bathrooms: 5
- Full bathrooms: 4
- 1/2 bathrooms: 1
- Main level bathrooms: 2
- Main level bedrooms: 1
Rooms
- Room types: Bathroom, Bonus Room, Bedroom, Family Room, Kitchen, Laundry, Loft, Living Room, Primary Bedroom, Office, Dining Room
Primary bedroom
- Features: Primary Suite
Bedroom
- Features: Bedroom on Main Level
Bathroom
- Features: Bathroom Exhaust Fan, Bathtub, Dual Sinks, Enclosed Toilet, Hollywood Bath, Low Flow Plumbing Fixtures, Quartz Counters, Soaking Tub, Separate Shower, Walk-In Shower
Bathroom
- Features: Jack and Jill Bath
Kitchen
- Features: Butler's Pantry, Granite Counters, Kitchen Island, Kitchen/Family Room Combo, Pots & Pan Drawers, Stone Counters, Self-closing Drawers
Heating
- Central, Forced Air, Fireplace(s)
Cooling
- Central Air, Dual
Appliances
- Included: 6 Burner Stove, Built-In Range, Barbecue, Convection Oven, Double Oven, Dishwasher, Electric Oven, Gas Cooking, Disposal, Gas Water Heater, Microwave, Refrigerator, Range Hood, Self Cleaning Oven, Water Softener
- Laundry: Laundry Room
Features
- Breakfast Bar, Built-in Features, Balcony, Ceiling Fan(s), Separate/Formal Dining Room, Eat-in Kitchen, Granite Counters, Pantry, Pull Down Attic Stairs, Wired for Sound, Bedroom on Main Level, Jack and Jill Bath, Loft, Primary Suite
- Flooring: Tile, Vinyl
- Windows: Double Pane Windows, Plantation Shutters, Screens, Shutters, Tinted Windows
- Has fireplace: Yes
- Fireplace features: Bonus Room, Family Room, Primary Bedroom
- Common walls with other units/homes: No Common Walls
Interior area
- Total interior livable area: 3,985 sqft
Video & virtual tour
Property
Parking
- Total spaces: 3
- Parking features: Driveway, Garage
- Attached garage spaces: 3
Features
- Levels: Two
- Stories: 2
- Entry location: door/garage
- Patio & porch: Balcony
- Exterior features: Balcony, Barbecue
- Has private pool: Yes
- Pool features: Fenced, Fiberglass, Gas Heat, Heated, In Ground, Private, Solar Heat, Waterfall
- Has spa: Yes
- Spa features: In Ground
- Has view: Yes
- View description: Neighborhood
Lot
- Size: 10,454.4 Square Feet
- Features: Back Yard, Corner Lot, Cul-De-Sac, Front Yard, Sprinklers In Rear, Sprinklers In Front, Landscaped, Near Park, Near Public Transit
Details
- Parcel number: 3062903100
- Zoning: R-1:SINGLE FAM-RES
- Special conditions: Standard
Construction
Type & style
- Home type: SingleFamily
- Property subtype: Single Family Residence
Materials
- Roof: Tile
Condition
- Year built: 2003
Community & HOA
Community
- Features: Biking, Curbs, Dog Park, Foothills, Hiking, Street Lights, Sidewalks, Park
HOA
- Has HOA: Yes
- Amenities included: Trail(s)
- HOA fee: $75 monthly
- HOA name: Torrey Highland HOA
- HOA phone: 858-946-0320
Location
- Region: San Diego
Financial & listing details
- Price per square foot: $652/sqft
- Tax assessed value: $1,533,176
- Annual tax amount: $23,555
- Date on market: 11/13/2025
- Cumulative days on market: 3 days
- Listing terms: Cash,Conventional,FHA,VA Loan
- Exclusions: freezer & refrigerator in garage, washer & dryer, and security cameras do not convey