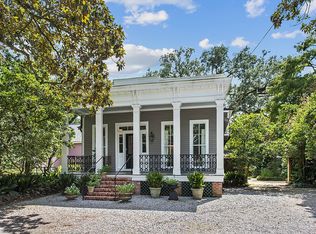Sold
Price Unknown
8316 Highland Rd, Baton Rouge, LA 70808
3beds
3,247sqft
Single Family Residence, Residential
Built in 1998
0.42 Acres Lot
$721,300 Zestimate®
$--/sqft
$3,738 Estimated rent
Home value
$721,300
$671,000 - $772,000
$3,738/mo
Zestimate® history
Loading...
Owner options
Explore your selling options
What's special
Nestled along the iconic Highland Road, this stunning home offers a rare blend of timeless charm and modern luxury on a picturesque stretch of acreage that backs up to Bayou Fountain. Step into the grand foyer, where soaring ceilings and an abundance of windows flood the home with natural light, offering breathtaking views of the outdoors. Rich wood flooring adds warmth and character, leading you into the inviting living room, complete with a gas fireplace and built-in’s, perfect for cozy evenings. Entertaining is effortless in the expansive dining room, featuring built-ins for elegant storage and display. The recently renovated chef’s kitchen is a true showstopper, boasting custom backsplash, ample cabinetry, a gas stovetop, dual ovens, quartz countertops and two spacious pantries—ideal for culinary enthusiasts. The primary suite provides a serene retreat, offering a sizable bedroom for oversized furniture and bath featuring dual vanities, a separate tub and shower and a walk-in closet with built-in storage. Downstairs also has an office, as well as, a half bath for guests. Upstairs, you will find a bonus room with built-ins offering versatility that compliments the two additional bedrooms and two bathrooms—including a Jack and Jill layout. Stroll through the backyard down to Bayou Fountain, where the property seamlessly connects with nature, offering scenic views. You will love the oversized patio perfect for multiple sitting areas or entertaining coupled with the beautiful fountain which provides a tranquil oasis to enjoy. Outdoor features include front and back landscape lighting, rain gutters, two fountains, a balcony overlooking the backyard and new stucco. There is also a pad for a generator including transfer switch and gas line. Recent upgrades include two new AC units, light fixtures and new carpet upstairs. This exceptional home combines historic charm with contemporary conveniences, offering a lifestyle of elegance and tranquility. A must-see!
Zillow last checked: 8 hours ago
Listing updated: June 20, 2025 at 10:26am
Listed by:
Erin Melancon Alvarez,
RE/MAX Professional
Bought with:
Jesse Benedetto, 0995683419
Pennant Real Estate
Source: ROAM MLS,MLS#: 2025007880
Facts & features
Interior
Bedrooms & bathrooms
- Bedrooms: 3
- Bathrooms: 4
- Full bathrooms: 3
- Partial bathrooms: 1
Primary bedroom
- Features: Ceiling 9ft Plus, Master Downstairs
- Level: First
- Area: 304
- Dimensions: 19 x 16
Bedroom 1
- Level: Second
- Area: 154
- Dimensions: 14 x 11
Bedroom 2
- Level: Second
- Area: 154
- Dimensions: 14 x 11
Primary bathroom
- Features: Double Vanity, Walk-In Closet(s), Separate Shower, Soaking Tub, Water Closet
Dining room
- Level: First
- Area: 180
- Dimensions: 15 x 12
Kitchen
- Features: Kitchen Island, Pantry, Cabinets Custom Built
- Level: First
- Area: 228
- Dimensions: 19 x 12
Living room
- Level: First
- Area: 360
- Dimensions: 20 x 18
Office
- Level: First
- Area: 72
- Dimensions: 9 x 8
Heating
- 2 or More Units Heat
Cooling
- Multi Units, Central Air, Ceiling Fan(s)
Appliances
- Included: Gas Stove Con, Gas Cooktop, Dishwasher, Disposal, Oven, Double Oven, Range Hood, Separate Cooktop, Stainless Steel Appliance(s)
- Laundry: Inside
Features
- Built-in Features, Ceiling 9'+, Ceiling Varied Heights, Crown Molding, See Remarks
- Flooring: Carpet, Ceramic Tile, Wood
- Number of fireplaces: 1
- Fireplace features: Gas Log
Interior area
- Total structure area: 4,843
- Total interior livable area: 3,247 sqft
Property
Parking
- Total spaces: 2
- Parking features: 2 Cars Park, Attached, Garage, Driveway, Garage Door Opener
- Has attached garage: Yes
Features
- Stories: 2
- Patio & porch: Covered, Patio, Porch
- Exterior features: Balcony, Lighting, Rain Gutters
- Waterfront features: Waterfront
Lot
- Size: 0.42 Acres
- Dimensions: 65 x 287 x 65 x 277
- Features: Landscaped
Details
- Parcel number: 01861387
- Special conditions: Standard
Construction
Type & style
- Home type: SingleFamily
- Architectural style: French
- Property subtype: Single Family Residence, Residential
Materials
- Brick Siding, Stucco Siding, Brick
- Foundation: Slab
- Roof: Shingle
Condition
- New construction: No
- Year built: 1998
Utilities & green energy
- Gas: Entergy
- Sewer: Public Sewer
- Water: Public
- Utilities for property: Cable Connected
Community & neighborhood
Security
- Security features: Security System, Smoke Detector(s)
Location
- Region: Baton Rouge
- Subdivision: Rural Tract (no Subd)
Other
Other facts
- Listing terms: Cash,Conventional,VA Loan
Price history
| Date | Event | Price |
|---|---|---|
| 6/20/2025 | Sold | -- |
Source: | ||
| 5/2/2025 | Pending sale | $699,000$215/sqft |
Source: | ||
| 4/30/2025 | Listed for sale | $699,000+32.1%$215/sqft |
Source: | ||
| 3/28/2014 | Sold | -- |
Source: Public Record Report a problem | ||
| 7/4/2013 | Listing removed | $529,000$163/sqft |
Source: Keller Williams - Ascension Parish #B1304985 Report a problem | ||
Public tax history
| Year | Property taxes | Tax assessment |
|---|---|---|
| 2024 | $6,187 +7.5% | $59,560 +8.3% |
| 2023 | $5,753 -0.2% | $55,000 |
| 2022 | $5,766 +2.3% | $55,000 |
Find assessor info on the county website
Neighborhood: South Burbank
Nearby schools
GreatSchools rating
- 7/10Magnolia Woods Elementary SchoolGrades: PK-5Distance: 0.8 mi
- 6/10Glasgow Middle SchoolGrades: 6-8Distance: 2.7 mi
- 2/10Mckinley Senior High SchoolGrades: 9-12Distance: 4.4 mi
Schools provided by the listing agent
- District: East Baton Rouge
Source: ROAM MLS. This data may not be complete. We recommend contacting the local school district to confirm school assignments for this home.
Sell with ease on Zillow
Get a Zillow Showcase℠ listing at no additional cost and you could sell for —faster.
$721,300
2% more+$14,426
With Zillow Showcase(estimated)$735,726
