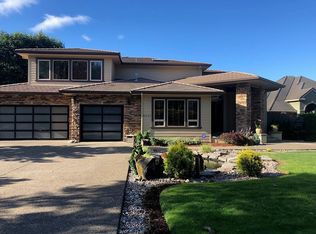This stunning home sits on an oversized, flat, lot perched above Forest Heights. The custom craftsmanship makes this a wonderful combination of sunny, light interiors and facilitates a wide range of entertaining styles. Features: four bedrooms up, including the primary suite, gourmet kitchen w/ gas appliances, formal living & dining rms, The lower level walkout offers private guest quarters w/full kitchen, living room, bedroom, full bath & private entry. located close to schools, trails & parks
This property is off market, which means it's not currently listed for sale or rent on Zillow. This may be different from what's available on other websites or public sources.
