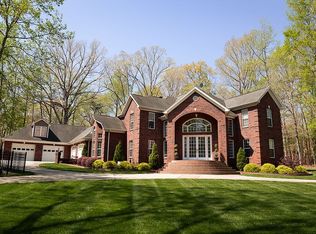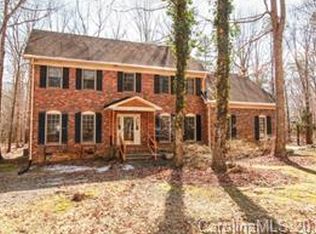French Country home on level lot with majestic trees, several Perennial flower beds & a Koi Pond Full Brick exterior with a large open Veranda side porch for entertaining! Original hardwood floors throughout. A european french kitchen & breakfast room with a door leading out to the back gardens. Large Primary bedroom wit a fireplace. Large bonus room/Artists loft with a skylight and floored walk in attic. Tons of storage place in this home! Solid home but due to age of home it is being sold "as is"
This property is off market, which means it's not currently listed for sale or rent on Zillow. This may be different from what's available on other websites or public sources.

