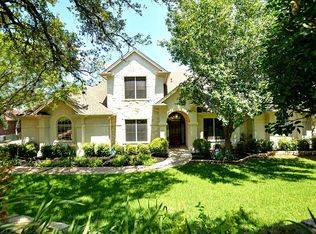Sold on 11/24/25
Street View
Price Unknown
8316 Talbot Ln, Austin, TX 78746
--beds
3baths
4,353sqft
SingleFamily
Built in 1994
2.76 Acres Lot
$1,998,900 Zestimate®
$--/sqft
$7,376 Estimated rent
Home value
$1,998,900
$1.90M - $2.10M
$7,376/mo
Zestimate® history
Loading...
Owner options
Explore your selling options
What's special
8316 Talbot Ln, Austin, TX 78746 is a single family home that contains 4,353 sq ft and was built in 1994. It contains 3.5 bathrooms.
The Zestimate for this house is $1,998,900. The Rent Zestimate for this home is $7,376/mo.
Facts & features
Interior
Bedrooms & bathrooms
- Bathrooms: 3.5
Heating
- Other
Cooling
- Central
Features
- Has fireplace: Yes
Interior area
- Total interior livable area: 4,353 sqft
Property
Parking
- Parking features: Garage - Attached
Features
- Has spa: Yes
Lot
- Size: 2.76 Acres
Details
- Parcel number: 120172
Construction
Type & style
- Home type: SingleFamily
Materials
- wood frame
- Foundation: Slab
- Roof: Composition
Condition
- Year built: 1994
Community & neighborhood
Location
- Region: Austin
HOA & financial
HOA
- Has HOA: Yes
- HOA fee: $42 monthly
Price history
| Date | Event | Price |
|---|---|---|
| 11/24/2025 | Sold | -- |
Source: Agent Provided | ||
| 11/14/2025 | Pending sale | $2,150,000$494/sqft |
Source: | ||
| 10/31/2025 | Contingent | $2,150,000$494/sqft |
Source: | ||
| 10/14/2025 | Listed for sale | $2,150,000$494/sqft |
Source: | ||
| 10/14/2025 | Listing removed | $2,150,000$494/sqft |
Source: | ||
Public tax history
| Year | Property taxes | Tax assessment |
|---|---|---|
| 2025 | -- | $1,902,823 +11.3% |
| 2024 | $22,503 +11.3% | $1,709,254 +10% |
| 2023 | $20,223 -5.4% | $1,553,867 +10% |
Find assessor info on the county website
Neighborhood: 78746
Nearby schools
GreatSchools rating
- 9/10Forest Trail Elementary SchoolGrades: K-5Distance: 3 mi
- 10/10West Ridge Middle SchoolGrades: 6-8Distance: 1.5 mi
- 9/10Westlake High SchoolGrades: 9-12Distance: 3.5 mi
Get a cash offer in 3 minutes
Find out how much your home could sell for in as little as 3 minutes with a no-obligation cash offer.
Estimated market value
$1,998,900
Get a cash offer in 3 minutes
Find out how much your home could sell for in as little as 3 minutes with a no-obligation cash offer.
Estimated market value
$1,998,900
