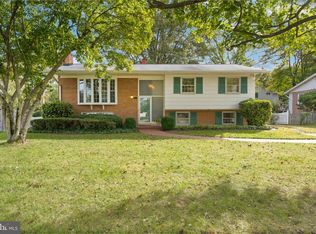Sold for $820,000
$820,000
8317 Fort Hunt Rd, Alexandria, VA 22308
4beds
2,464sqft
Single Family Residence
Built in 1961
10,849 Square Feet Lot
$872,100 Zestimate®
$333/sqft
$4,273 Estimated rent
Home value
$872,100
$811,000 - $933,000
$4,273/mo
Zestimate® history
Loading...
Owner options
Explore your selling options
What's special
We can't wait to show the refreshed look! The solid hardwood floors are being refinished and the whole home is being painted and it is not Grey- The house has great open space, and large windows both upstairs and down stairs- The solar tubes bring in more natural light - The three full baths offer great options for your family- The generous size of the living room and dining flow nicely to the sunroom that leads to a deck and great flat fenced yard- The kitchen is large enough to add a breakfast table- The downstairs has a large family room with a wood burning fireplace and along with a 4th bedroom and both have new carpet-
Zillow last checked: 8 hours ago
Listing updated: March 19, 2025 at 08:37am
Listed by:
Dave Ingram 703-380-9264,
Weichert, REALTORS
Bought with:
Sam Sterling, 0225205698
Compass
Source: Bright MLS,MLS#: VAFX2220214
Facts & features
Interior
Bedrooms & bathrooms
- Bedrooms: 4
- Bathrooms: 3
- Full bathrooms: 3
- Main level bathrooms: 2
- Main level bedrooms: 3
Primary bedroom
- Features: Flooring - HardWood
- Level: Main
- Area: 180 Square Feet
- Dimensions: 15 x 12
Bedroom 2
- Features: Flooring - HardWood
- Level: Main
- Area: 144 Square Feet
- Dimensions: 12 x 12
Bedroom 3
- Features: Flooring - HardWood
- Level: Main
- Area: 120 Square Feet
- Dimensions: 10 x 12
Bedroom 4
- Features: Flooring - Carpet
- Level: Lower
- Area: 216 Square Feet
- Dimensions: 18 x 12
Primary bathroom
- Level: Main
Bathroom 2
- Features: Skylight(s)
- Level: Main
Bathroom 3
- Features: Bathroom - Walk-In Shower
- Level: Lower
Dining room
- Features: Flooring - Solid Hardwood
- Level: Main
- Area: 144 Square Feet
- Dimensions: 12 x 12
Family room
- Features: Fireplace - Wood Burning, Flooring - Carpet
- Level: Lower
- Area: 252 Square Feet
- Dimensions: 18 x 14
Kitchen
- Features: Breakfast Nook, Granite Counters, Eat-in Kitchen, Kitchen - Gas Cooking, Pantry
- Level: Main
- Area: 168 Square Feet
- Dimensions: 12 x 14
Laundry
- Features: Flooring - Concrete, Basement - Unfinished
- Level: Lower
- Area: 168 Square Feet
- Dimensions: 12 x 14
Living room
- Features: Flooring - Solid Hardwood
- Level: Main
- Area: 216 Square Feet
- Dimensions: 12 x 18
Other
- Features: Ceiling Fan(s), Flooring - Engineered Wood
- Level: Main
- Area: 144 Square Feet
- Dimensions: 12 x 12
Utility room
- Features: Basement - Unfinished, Flooring - Concrete
- Level: Lower
Heating
- Forced Air, Natural Gas
Cooling
- Central Air, Electric
Appliances
- Included: Dishwasher, Disposal, Dryer, Exhaust Fan, Extra Refrigerator/Freezer, Ice Maker, Refrigerator, Cooktop, Washer, Gas Water Heater
- Laundry: Hookup, Lower Level, Laundry Room
Features
- Dining Area, Primary Bath(s), Floor Plan - Traditional
- Flooring: Carpet, Hardwood, Wood
- Windows: Bay/Bow, Double Pane Windows, Double Hung, Insulated Windows, Screens, Skylight(s), Vinyl Clad
- Basement: Finished,Exterior Entry,Walk-Out Access
- Number of fireplaces: 1
- Fireplace features: Mantel(s)
Interior area
- Total structure area: 2,964
- Total interior livable area: 2,464 sqft
- Finished area above ground: 1,482
- Finished area below ground: 982
Property
Parking
- Total spaces: 2
- Parking features: Concrete, Driveway, On Street
- Uncovered spaces: 2
Accessibility
- Accessibility features: None
Features
- Levels: Split Foyer,Two
- Stories: 2
- Patio & porch: Deck
- Pool features: Community
- Fencing: Full,Wood,Privacy
Lot
- Size: 10,849 sqft
- Features: Rear Yard, Suburban
Details
- Additional structures: Above Grade, Below Grade
- Parcel number: 1024 10 0023
- Zoning: 130
- Special conditions: Standard
Construction
Type & style
- Home type: SingleFamily
- Property subtype: Single Family Residence
Materials
- Brick, Vinyl Siding
- Foundation: Block, Slab
Condition
- Excellent
- New construction: No
- Year built: 1961
Details
- Builder model: WILLIAMSBURG
Utilities & green energy
- Sewer: Public Sewer
- Water: Public
Community & neighborhood
Location
- Region: Alexandria
- Subdivision: Collingwood Estates
Other
Other facts
- Listing agreement: Exclusive Right To Sell
- Listing terms: Cash,Conventional,FHA,VA Loan
- Ownership: Fee Simple
Price history
| Date | Event | Price |
|---|---|---|
| 3/13/2025 | Sold | $820,000+0%$333/sqft |
Source: | ||
| 2/26/2025 | Pending sale | $819,900$333/sqft |
Source: | ||
| 2/20/2025 | Listed for sale | $819,900-1.2%$333/sqft |
Source: | ||
| 1/4/2025 | Listing removed | $830,000$337/sqft |
Source: | ||
| 11/8/2024 | Price change | $830,000+1.8%$337/sqft |
Source: | ||
Public tax history
| Year | Property taxes | Tax assessment |
|---|---|---|
| 2025 | $8,515 +1434.1% | $734,060 +0.8% |
| 2024 | $555 -93.6% | $728,060 |
| 2023 | $8,706 +11.5% | $728,060 +13.6% |
Find assessor info on the county website
Neighborhood: 22308
Nearby schools
GreatSchools rating
- 8/10Waynewood Elementary SchoolGrades: PK-6Distance: 0.4 mi
- 5/10Sandburg Middle SchoolGrades: 7-8Distance: 0.3 mi
- 5/10West Potomac High SchoolGrades: 9-12Distance: 3.1 mi
Schools provided by the listing agent
- Elementary: Waynewood
- Middle: Sandburg
- High: West Potomac
- District: Fairfax County Public Schools
Source: Bright MLS. This data may not be complete. We recommend contacting the local school district to confirm school assignments for this home.
Get a cash offer in 3 minutes
Find out how much your home could sell for in as little as 3 minutes with a no-obligation cash offer.
Estimated market value$872,100
Get a cash offer in 3 minutes
Find out how much your home could sell for in as little as 3 minutes with a no-obligation cash offer.
Estimated market value
$872,100
