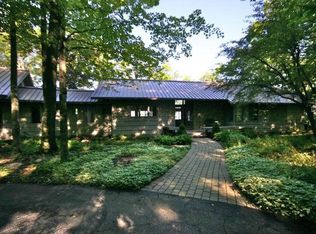Take in the breathtaking panoramic views of the bay from this lofty perch on peaceful Island View Road. This well maintained single-level home features vaulted ceilings, walls of windows and a bluff-side deck for maximizing the water views. A fieldstone fireplace with excellent draw and custom built-ins are the highlights of the greatroom. The master suite lives like a private tree house with corner windows among the tree tops. An unfinished basement with full windows and walk-out doors would allow for future expansion or serves as terrific dry storage. Recent updates in 2013 include a new mound septic system and new roof. New furnace in October 2017. View trimming in 2018.
This property is off market, which means it's not currently listed for sale or rent on Zillow. This may be different from what's available on other websites or public sources.
