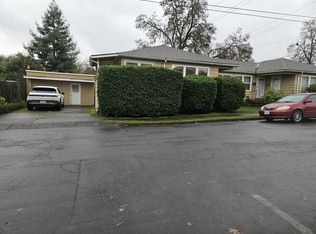Gorgeous 1914 Bungalow with every surface updated! High ceilings, box beams, gorgeous hardwoods. Incredible kitchen with stainless appliances, quartz counters, Rejuvenation Hardware fixtures. New Primary Suite with double closets, new attached bathroom. Detached 1 car garage, extra deep with studio/office behind. New fence, professional landscaping. New roof & sewer line!
This property is off market, which means it's not currently listed for sale or rent on Zillow. This may be different from what's available on other websites or public sources.
