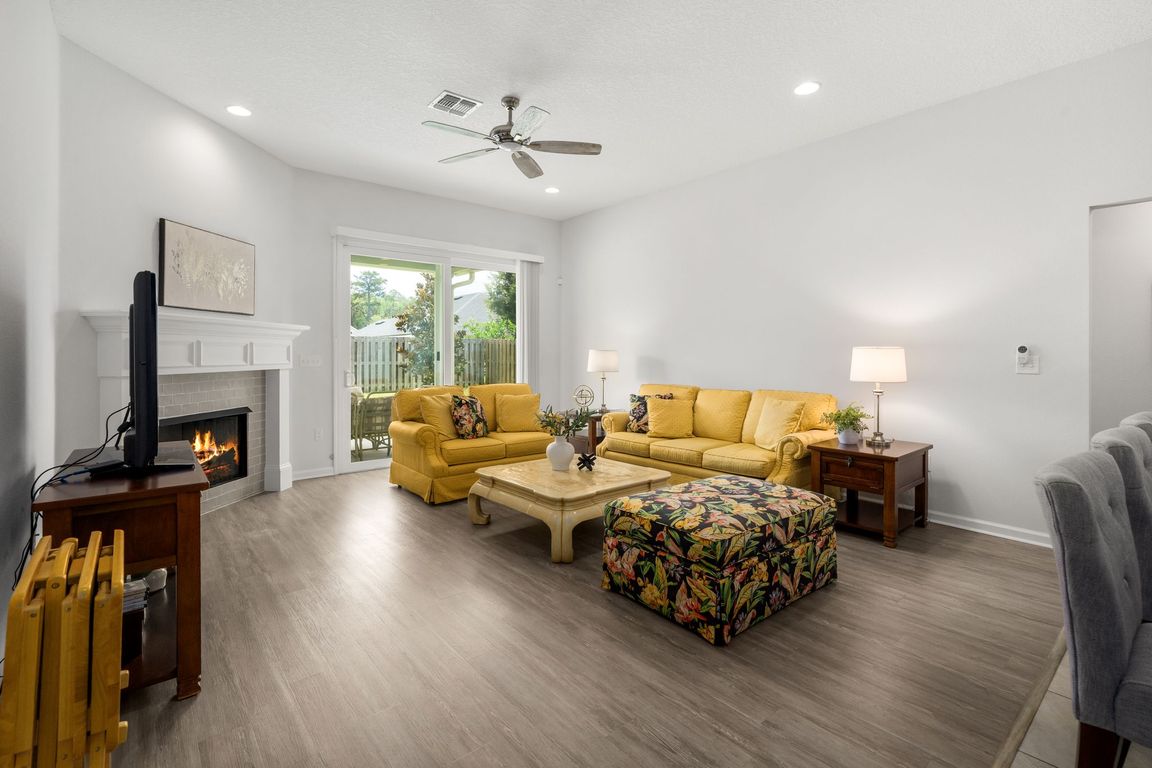
For salePrice cut: $5.1K (11/11)
$379,900
3beds
1,970sqft
8317 NW 52nd St, Gainesville, FL 32653
3beds
1,970sqft
Single family residence
Built in 2019
5,663 sqft
2 Attached garage spaces
$193 price/sqft
$42 monthly HOA fee
What's special
Cozy fireplaceLarge center islandVersatile officeWalk-in corner pantryGranite countertopsGreen spacesGas range
One or more photo(s) has been virtually staged. Your Wait Is Over—This Exceptional Home Is Now on the Market! Immaculately maintained and beautifully upgraded, this 2019-built gem offers nearly 2,000 sq ft of heated and cooled living space. Featuring 3 spacious bedrooms, 2 full bathrooms, a dedicated office, and inviting front ...
- 134 days |
- 594 |
- 21 |
Likely to sell faster than
Source: Stellar MLS,MLS#: GC532521 Originating MLS: Gainesville-Alachua
Originating MLS: Gainesville-Alachua
Travel times
Living Room
Kitchen
Primary Bedroom
Zillow last checked: 8 hours ago
Listing updated: November 21, 2025 at 12:19pm
Listing Provided by:
Dada McGlynn 352-317-5681,
RE/MAX PROFESSIONALS 352-375-1002
Source: Stellar MLS,MLS#: GC532521 Originating MLS: Gainesville-Alachua
Originating MLS: Gainesville-Alachua

Facts & features
Interior
Bedrooms & bathrooms
- Bedrooms: 3
- Bathrooms: 2
- Full bathrooms: 2
Rooms
- Room types: Den/Library/Office, Dining Room, Great Room, Utility Room
Primary bedroom
- Features: Dual Sinks, Exhaust Fan, Garden Bath, Single Vanity, Split Vanities, Tall Countertops, Tub with Separate Shower Stall, Tub With Shower, Water Closet/Priv Toilet, Window/Skylight in Bath, Walk-In Closet(s)
- Level: First
Kitchen
- Features: Breakfast Bar
- Level: First
Living room
- Level: First
Heating
- Central, Electric
Cooling
- Central Air
Appliances
- Included: Dishwasher, Disposal, Dryer, Microwave, Range, Refrigerator, Tankless Water Heater, Washer
- Laundry: Laundry Room
Features
- Ceiling Fan(s), High Ceilings, Open Floorplan, Other, Primary Bedroom Main Floor, Split Bedroom, Stone Counters, Tray Ceiling(s), Walk-In Closet(s)
- Flooring: Carpet, Ceramic Tile, Luxury Vinyl, Tile, Vinyl
- Doors: Sliding Doors
- Windows: Window Treatments
- Has fireplace: Yes
- Fireplace features: Gas, Living Room
Interior area
- Total structure area: 2,736
- Total interior livable area: 1,970 sqft
Property
Parking
- Total spaces: 2
- Parking features: Driveway, Garage Door Opener, Other
- Attached garage spaces: 2
- Has uncovered spaces: Yes
Features
- Levels: One
- Stories: 1
- Patio & porch: Covered
- Exterior features: Irrigation System, Rain Gutters, Sidewalk
- Fencing: Wood
Lot
- Size: 5,663 Square Feet
- Features: Cleared, Sidewalk
Details
- Parcel number: 06009040059
- Zoning: RSF1
- Special conditions: None
Construction
Type & style
- Home type: SingleFamily
- Architectural style: Craftsman
- Property subtype: Single Family Residence
Materials
- Cement Siding, HardiPlank Type, Wood Siding
- Foundation: Slab
- Roof: Shingle
Condition
- Completed
- New construction: No
- Year built: 2019
Details
- Builder name: New Atlantic Builders
- Warranty included: Yes
Utilities & green energy
- Sewer: Public Sewer
- Water: None
- Utilities for property: BB/HS Internet Available, Cable Available, Electricity Available, Natural Gas Available, Street Lights, Underground Utilities
Green energy
- Energy efficient items: Insulation, Thermostat, Windows
Community & HOA
Community
- Features: Community Mailbox, Deed Restrictions, Playground, Pool, Sidewalks
- Security: Security System
- Subdivision: WESCHESTER
HOA
- Has HOA: Yes
- Amenities included: Pool
- Services included: Other
- HOA fee: $42 monthly
- HOA name: Weschester HOA/Bosshardt CAM
- HOA phone: 352-371-2118
- Pet fee: $0 monthly
Location
- Region: Gainesville
Financial & listing details
- Price per square foot: $193/sqft
- Tax assessed value: $392,379
- Annual tax amount: $4,285
- Date on market: 7/17/2025
- Cumulative days on market: 132 days
- Listing terms: Cash,Conventional,FHA,VA Loan
- Ownership: Fee Simple
- Total actual rent: 0
- Electric utility on property: Yes
- Road surface type: Paved